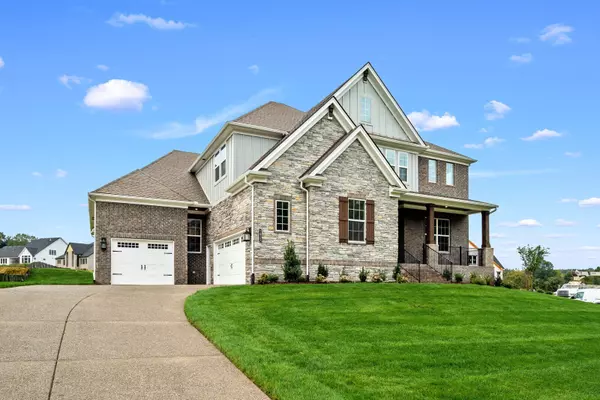$1,125,000
$1,199,900
6.2%For more information regarding the value of a property, please contact us for a free consultation.
7015 Starnes Creek Blvd Franklin, TN 37064
5 Beds
6 Baths
4,146 SqFt
Key Details
Sold Price $1,125,000
Property Type Single Family Home
Sub Type Single Family Residence
Listing Status Sold
Purchase Type For Sale
Square Footage 4,146 sqft
Price per Sqft $271
Subdivision Starnes Creek
MLS Listing ID 2582326
Sold Date 12/15/23
Bedrooms 5
Full Baths 5
Half Baths 1
HOA Fees $125/mo
HOA Y/N Yes
Year Built 2023
Annual Tax Amount $5,948
Lot Size 0.360 Acres
Acres 0.36
Property Description
MOVE IN READY! Lock in your interest rate today! Franklin’s Hidden Oasis at Starnes Creek! Brand New 5 Bedroom Home on 1/3 acre Now Available! Full sod & Full Irrigation Included!! The Oakdale is a spacious floor plan that is sure to impress with a vaulted family room with cedar beams, a gourmet kitchen with cabinets to the ceiling, a luxurious owner’s suite with a freestanding tub & double closets, home office, bonus & media rooms, & a huge finished storage or flex space. Enjoy the covered porch with its high ceiling and the serene views surrounding the community. Hand selected designer finishes & lots of great included features. Great location! Walking Trail Coming Soon! Ask about our Closing Costs/Buydown Incentive.
Location
State TN
County Williamson County
Rooms
Main Level Bedrooms 3
Interior
Interior Features Smart Appliance(s), Smart Light(s), Smart Thermostat, Storage, Walk-In Closet(s), Entry Foyer
Heating Furnace
Cooling Central Air
Flooring Carpet, Finished Wood, Tile
Fireplaces Number 1
Fireplace Y
Appliance Dishwasher, Disposal, Microwave
Exterior
Exterior Feature Garage Door Opener
Garage Spaces 3.0
Utilities Available Water Available
Waterfront false
View Y/N false
Roof Type Shingle
Parking Type Attached - Side
Private Pool false
Building
Story 2
Sewer STEP System
Water Private
Structure Type Brick,Stone
New Construction true
Schools
Elementary Schools Arrington Elementary School
Middle Schools Fred J Page Middle School
High Schools Fred J Page High School
Others
HOA Fee Include Maintenance Grounds,Insurance
Senior Community false
Read Less
Want to know what your home might be worth? Contact us for a FREE valuation!

Our team is ready to help you sell your home for the highest possible price ASAP

© 2024 Listings courtesy of RealTrac as distributed by MLS GRID. All Rights Reserved.






