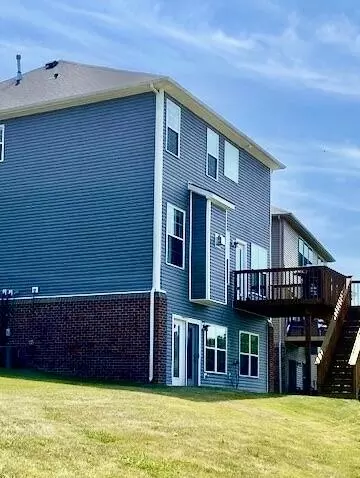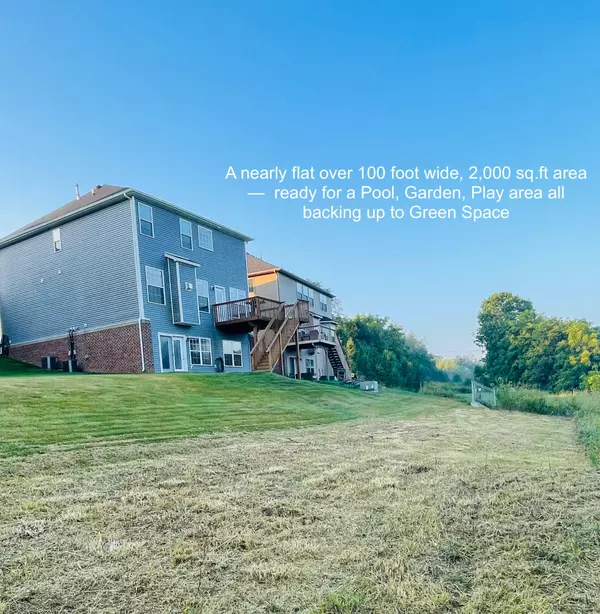$445,000
$453,500
1.9%For more information regarding the value of a property, please contact us for a free consultation.
1045 Henderson Drive Lexington, KY 40515
4 Beds
4 Baths
2,524 SqFt
Key Details
Sold Price $445,000
Property Type Single Family Home
Sub Type Single Family Residence
Listing Status Sold
Purchase Type For Sale
Square Footage 2,524 sqft
Price per Sqft $176
Subdivision Highland Lakes Ii
MLS Listing ID 23016785
Sold Date 12/11/23
Style Contemporary
Bedrooms 4
Full Baths 3
Half Baths 1
Year Built 2018
Lot Size 8,155 Sqft
Property Sub-Type Single Family Residence
Property Description
This spacious two story home has a finished walk-out basement and is conveniently located near Veterans Park. The two-story foyer opens up into the expansive family space highlighted by the stone natural gas fireplace. The open plan kitchen features granite countertops, a fully functional kitchen island, and large built-in corner pantry. The separate breakfast area has access to a deck overlooking green space. The Primary suite includes a luxurious bathroom, has a separate toilet room, and leads to the oversize walk-in closet. Upgraded bath and shower feature a soaking garden tub, and a fully tiled glass enclosed shower. Bedrooms #2 and #3 share a convenient Jack-and-Jill style bathroom. Both bedrooms have walk-in closets. Generous linen closet and an efficient laundry room complete the upstairs. Walk-out lower level has bedroom #4 with a full ensuite bathroom. The remaining flex space could be a home theater or quiet home office. Numerous value aded features include cabinets, raised vanities, smooth ceilings, railings, trim, LVP floors, Berber carpet, tile floors, stainless steel appliances, etc.
Location
State KY
County Fayette
Rooms
Basement BathStubbed, Concrete, Finished, Full, Walk Out Access
Interior
Interior Features Entrance Foyer - 2 Story, Walk-In Closet(s), Eat-in Kitchen, Breakfast Bar, Dining Area, Entrance Foyer, Ceiling Fan(s)
Heating Forced Air, Natural Gas
Flooring Carpet, Tile, Vinyl
Fireplaces Type Factory Built, Gas Log, Gas Starter, Great Room
Laundry Washer Hookup, Electric Dryer Hookup
Exterior
Parking Features Driveway, Off Street, Garage Faces Front, Garage Door Opener
Garage Spaces 2.0
Fence None
Community Features Park
Waterfront Description No
View Y/N Y
View Trees, Other
Building
Lot Description Secluded
Story Two
Foundation Concrete Perimeter
Level or Stories Two
New Construction No
Schools
Elementary Schools Veterans
Middle Schools Southern
High Schools Tates Creek
School District Fayette County - 1
Read Less
Want to know what your home might be worth? Contact us for a FREE valuation!

Our team is ready to help you sell your home for the highest possible price ASAP






