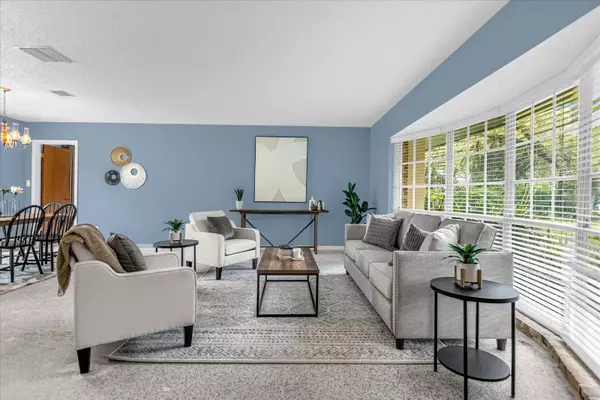$455,000
$489,990
7.1%For more information regarding the value of a property, please contact us for a free consultation.
1120 DRUID RD Maitland, FL 32751
4 Beds
3 Baths
1,962 SqFt
Key Details
Sold Price $455,000
Property Type Single Family Home
Sub Type Single Family Residence
Listing Status Sold
Purchase Type For Sale
Square Footage 1,962 sqft
Price per Sqft $231
Subdivision Druid Hills Ests
MLS Listing ID O6158354
Sold Date 12/14/23
Bedrooms 4
Full Baths 3
Construction Status No Contingency
HOA Y/N No
Originating Board Stellar MLS
Year Built 1967
Annual Tax Amount $2,219
Lot Size 0.310 Acres
Acres 0.31
Property Description
Welcome to your dream home in the picturesque Druid Isle community of Maitland, Florida! Nestled in a serene neighborhood, this charming residence boasts timeless elegance and impeccable craftsmanship. Built in 1962, this home exudes character and has been meticulously maintained by its single owner.
As you step through the front door, you'll be greeted by the warmth of terrazzo flooring that runs seamlessly throughout the entire 1962 square feet of living space. The classic terrazzo not only adds a touch of retro charm but also ensures easy maintenance and durability.
This thoughtfully designed home features four bedrooms and three full bathrooms, providing ample space for both comfortable living and entertaining guests. The well-appointed kitchen, equipped with modern appliances, is a chef's delight, while the adjacent dining area is perfect for family gatherings.
The split floor plan enhances privacy, with the master suite serving as a private oasis. Each bedroom is generously sized, offering flexibility for various needs, such as a home office or guest quarters. The three full bathrooms are tastefully designed, combining functionality with style.
One of the standout features of this property is its oversized backyard, providing a tranquil retreat for relaxation and outdoor activities. Whether you envision gardening, hosting barbecues, or simply enjoying Florida's beautiful weather, this backyard is a blank canvas awaiting your personal touch.
Parking is a breeze with the attached two-car garage, providing convenience and additional storage space. The exterior of the home is as charming as the interior, with mature landscaping adding to the overall appeal.
Located in the sought-after Druid Isle community, you'll enjoy the benefits of a friendly neighborhood and proximity to Maitland's amenities. This home offers the perfect blend of mid-century charm and modern comfort, making it a rare find in today's real estate market. Don't miss the opportunity to make this one-owner gem your forever home!
Location
State FL
County Orange
Community Druid Hills Ests
Zoning RSF-2
Interior
Interior Features Ceiling Fans(s), Split Bedroom
Heating Electric
Cooling Central Air
Flooring Carpet, Terrazzo
Fireplace false
Appliance Dishwasher, Dryer, Microwave, Range, Refrigerator, Washer
Exterior
Exterior Feature Lighting, Sliding Doors
Garage Spaces 2.0
Utilities Available Cable Connected, Electricity Connected
Roof Type Shingle
Attached Garage true
Garage true
Private Pool No
Building
Entry Level One
Foundation Slab
Lot Size Range 1/4 to less than 1/2
Sewer Septic Tank
Water Public
Structure Type Block,Concrete,Stucco
New Construction false
Construction Status No Contingency
Schools
Elementary Schools Lake Sybelia Elem
Middle Schools Maitland Middle
High Schools Edgewater High
Others
Senior Community No
Ownership Fee Simple
Acceptable Financing Cash, Conventional, FHA, VA Loan
Listing Terms Cash, Conventional, FHA, VA Loan
Special Listing Condition None
Read Less
Want to know what your home might be worth? Contact us for a FREE valuation!

Our team is ready to help you sell your home for the highest possible price ASAP

© 2024 My Florida Regional MLS DBA Stellar MLS. All Rights Reserved.
Bought with KELLER WILLIAMS WINTER PARK





