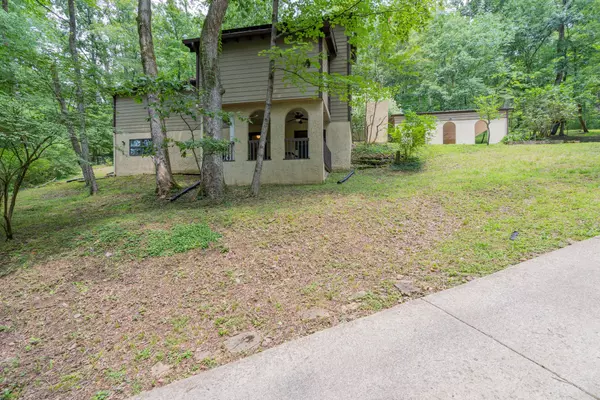$650,000
$824,799
21.2%For more information regarding the value of a property, please contact us for a free consultation.
6722 Duquaine Ct Nashville, TN 37205
4 Beds
3 Baths
3,124 SqFt
Key Details
Sold Price $650,000
Property Type Single Family Home
Sub Type Single Family Residence
Listing Status Sold
Purchase Type For Sale
Square Footage 3,124 sqft
Price per Sqft $208
Subdivision West Meade Estates
MLS Listing ID 2550518
Sold Date 12/08/23
Bedrooms 4
Full Baths 2
Half Baths 1
HOA Y/N No
Year Built 1973
Annual Tax Amount $4,060
Lot Size 1.300 Acres
Acres 1.3
Lot Dimensions 50 X 313
Property Description
NEW PRICE IMPROVEMENT!Seller's are motivated!UNBEATABLE price for a home in the location of West Meade Estates w/ over an acre of peaceful privacy.Seller's open to concessions on rates/closing cost.So many options with this contemporary chalet in one of the most desirable areas of West Meade!This beauty sits at the very end of a secluded cul de sac with an abundance of wild life to watch.Property has a fenced back yard,& plenty of parking for guests & family.Main/upper areas have vaulted ceilings with exposed beams.Sit back & relax on one of the several entertainment areas around the home. Primary on Main. Newer HVAC. Several upgrades have been made to the home and property.Great home and property for artists and musicians.Located in the heart of West Meade & minutes from Nashville West shopping & restaurants.
Location
State TN
County Davidson County
Rooms
Main Level Bedrooms 3
Interior
Interior Features Ceiling Fan(s), Extra Closets, Hot Tub, Intercom, Utility Connection
Heating Central, Dual
Cooling Central Air
Flooring Bamboo/Cork, Carpet, Concrete, Tile
Fireplaces Number 1
Fireplace Y
Appliance Dishwasher, Dryer, Microwave, Refrigerator, Washer
Exterior
Exterior Feature Smart Lock(s)
Waterfront false
View Y/N true
View Mountain(s)
Roof Type Shingle
Private Pool false
Building
Lot Description Wooded
Story 3
Sewer Public Sewer
Water Public
Structure Type Hardboard Siding,Wood Siding
New Construction false
Schools
Elementary Schools Gower Elementary
Middle Schools H. G. Hill Middle
High Schools James Lawson High School
Others
Senior Community false
Read Less
Want to know what your home might be worth? Contact us for a FREE valuation!

Our team is ready to help you sell your home for the highest possible price ASAP

© 2024 Listings courtesy of RealTrac as distributed by MLS GRID. All Rights Reserved.






