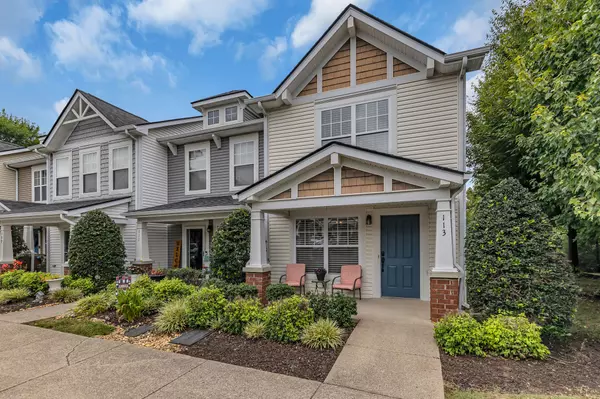$330,000
$335,000
1.5%For more information regarding the value of a property, please contact us for a free consultation.
113 Shadow Glen Dr #7 Nashville, TN 37211
2 Beds
3 Baths
1,216 SqFt
Key Details
Sold Price $330,000
Property Type Townhouse
Sub Type Townhouse
Listing Status Sold
Purchase Type For Sale
Square Footage 1,216 sqft
Price per Sqft $271
Subdivision Townhomes Of Shadow Glen
MLS Listing ID 2565850
Sold Date 11/22/23
Bedrooms 2
Full Baths 2
Half Baths 1
HOA Fees $139/mo
HOA Y/N Yes
Year Built 2004
Annual Tax Amount $1,769
Lot Size 871 Sqft
Acres 0.02
Property Description
Welcome home to this move-in ready townhome in the sought after South Nashville neighborhood, Shadow Glen! This end unit townhome features granite countertops, a large kitchen with an island, large closets and gorgeous engineered hardwood floors throughout including staircase. There is a separate dining area (or could be used as an office) and the great room boasts a cozy fireplace with sliding doors to a private patio that backs to lovely green space. There are 2 spacious bedrooms upstairs each with it's own en suite bathroom. Conveniently located near Sprouts, Starbucks, Chick-fil-A, Prince's Hot Chicken, and Edley's BBQ. Close to both I-24 and I-65. Longterm rentals allowed. Back on the market due to buyer financing falling through.
Location
State TN
County Davidson County
Interior
Interior Features Air Filter, Ceiling Fan(s), Storage, Walk-In Closet(s)
Heating Central
Cooling Central Air, Electric
Flooring Laminate
Fireplaces Number 1
Fireplace Y
Appliance Dishwasher, Disposal, Dryer, Microwave, Refrigerator, Washer
Exterior
Waterfront false
View Y/N false
Roof Type Shingle
Parking Type Asphalt, Unassigned
Private Pool false
Building
Story 2
Sewer Public Sewer
Water Public
Structure Type Vinyl Siding
New Construction false
Schools
Elementary Schools May Werthan Shayne Elementary School
Middle Schools William Henry Oliver Middle
High Schools John Overton Comp High School
Others
HOA Fee Include Exterior Maintenance,Maintenance Grounds,Insurance,Trash
Senior Community false
Read Less
Want to know what your home might be worth? Contact us for a FREE valuation!

Our team is ready to help you sell your home for the highest possible price ASAP

© 2024 Listings courtesy of RealTrac as distributed by MLS GRID. All Rights Reserved.






