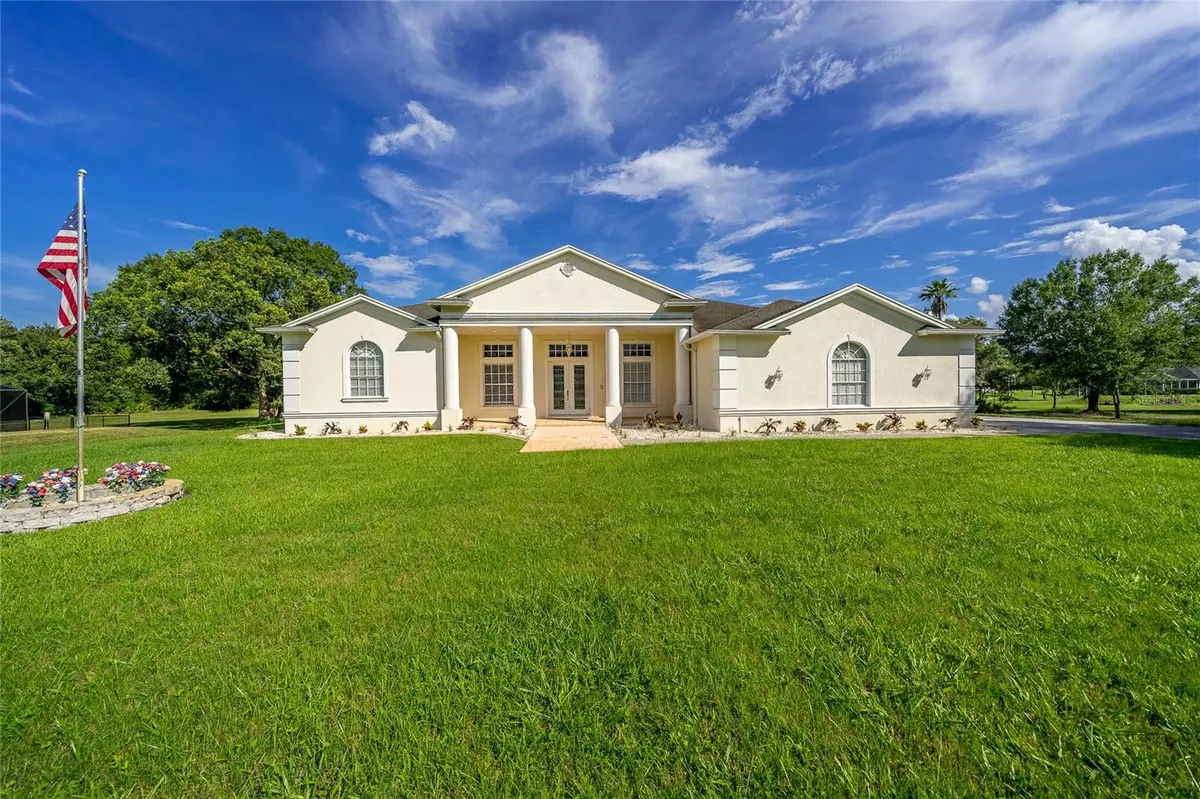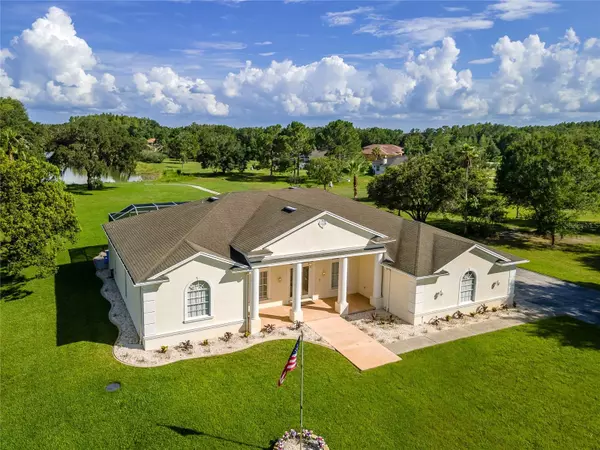$862,000
$864,900
0.3%For more information regarding the value of a property, please contact us for a free consultation.
6644 COUNTRY CLUB RD Wesley Chapel, FL 33544
3 Beds
4 Baths
3,578 SqFt
Key Details
Sold Price $862,000
Property Type Single Family Home
Sub Type Single Family Residence
Listing Status Sold
Purchase Type For Sale
Square Footage 3,578 sqft
Price per Sqft $240
Subdivision Quail Hollow Acreage
MLS Listing ID T3459297
Sold Date 11/17/23
Bedrooms 3
Full Baths 3
Half Baths 1
HOA Y/N No
Originating Board Stellar MLS
Year Built 2001
Annual Tax Amount $4,453
Lot Size 1.690 Acres
Acres 1.69
Property Description
NO HOA !!! NO CDD!!! This Custom Built Waterfront Home Located On the Highly Sought After Country Club Road Of Wesley Chapel Sits On an Incredible 1.67 Acre Lot. They Do Not Build Homes Like This Anymore. No Expense Was Spared On It's Construction. Absolutely Breathtaking Property This Is The First Time On The Market !! 3 Bedroom W/ Possible 4th Bedroom Currently Being Used as an Office. Formal Living Room and Dining Room, Huge 28x19 Family Room W/ Telescoping Sliders Open Up To The Screened in 41x18 Lanai W/ 12 Person Spa (Cool Pool) Perfect For Entertaining. Perfectly Appointed Chefs Kitchen Is A Dream Boasting 28 Solid Wood Cabinets, Stainless Steel Appliances, Recessed Lighting, Built In Wine Rack, Sliding Cabinet Drawers, Spice Cabinet, Desk Area, Separate Island W/ Prep Sink, Walk In Pantry, Dinette Area W/ Panoramic Window Views and Breakfast Bar That Seats 10. 22x19 Master Bedroom W/ Sliders To Lanai, Walk In Closets, One Is Specially Designed And Constructed With Reinforced Concrete/Rebar For A "Storm Room/Safe Room" Master Bath Ensuite Has His/Hers Dual Sink Areas, Garden Tub, Water Closet and Separate Walk In Shower. Split Floorpan Offers 2 Other Bedrooms Each Appointed W/ Large Bathrooms and Walk In Closets. Inside Laundry Room Has Built In Cabinets, Countertops, and Utility Sink. 30x30 3+ Car Oversized Garage W/ Built In Cabinets and Workshop Area, Pull Down Stairs To Access Stand Up Attic Space W/ Possible Expansion Possibilities. The Entire Home Has Soaring High Ceilings W/Crown Moulding. Other Features Include Plantation Blinds and Custom Window Inserts, 8 Foot Doors, 36 Inch Upper Cabinets, Decorative Columns, Decorative Recessed Wall Areas, Formal Foyer Entrance W/ Double Glass Doors, Irrigation System (on well/ no water bill), Outside Lighting, Custom Built Flagpole, Massive Driveway, Paved Walkway to The Water and So Much More!! Enjoy Fishing, Bring Your Horses, Boat, RV, Toys as There are No Deed Restrictions !!! Full Set of Original Blueprints are Available. Located 5 Minutes to I-75 for Easy Commute to Tampa. 30 Minutes to Busch Gardens and Raymond James Stadium, 1 Hour to Beaches and Disney. This Home Is One Of a Kind and Ready for a New Family !!!
Location
State FL
County Pasco
Community Quail Hollow Acreage
Zoning R4
Rooms
Other Rooms Formal Dining Room Separate, Formal Living Room Separate
Interior
Interior Features Ceiling Fans(s), Crown Molding, Eat-in Kitchen, High Ceilings, Master Bedroom Main Floor, Solid Surface Counters, Solid Wood Cabinets, Split Bedroom, Walk-In Closet(s), Window Treatments
Heating Central
Cooling Central Air
Flooring Carpet, Ceramic Tile
Furnishings Negotiable
Fireplace false
Appliance Dishwasher, Dryer, Electric Water Heater, Microwave, Range, Refrigerator, Washer, Water Softener
Laundry Inside, Laundry Room
Exterior
Exterior Feature Irrigation System, Sliding Doors
Garage Driveway, Garage Door Opener, Garage Faces Side, Golf Cart Parking, Oversized, Workshop in Garage
Garage Spaces 3.0
Fence Vinyl
Pool Screen Enclosure
Utilities Available Electricity Connected
Waterfront false
View Trees/Woods, Water
Roof Type Shingle
Parking Type Driveway, Garage Door Opener, Garage Faces Side, Golf Cart Parking, Oversized, Workshop in Garage
Attached Garage true
Garage true
Private Pool No
Building
Lot Description In County, Level, Paved, Zoned for Horses
Story 1
Entry Level One
Foundation Block
Lot Size Range 1 to less than 2
Sewer Septic Tank
Water Well
Structure Type Block,Stucco
New Construction false
Schools
Elementary Schools Quail Hollow Elementary-Po
Middle Schools Cypress Creek Middle School
High Schools Cypress Creek High-Po
Others
Senior Community No
Ownership Fee Simple
Acceptable Financing Cash, Conventional, FHA, Other, VA Loan
Listing Terms Cash, Conventional, FHA, Other, VA Loan
Special Listing Condition None
Read Less
Want to know what your home might be worth? Contact us for a FREE valuation!

Our team is ready to help you sell your home for the highest possible price ASAP

© 2024 My Florida Regional MLS DBA Stellar MLS. All Rights Reserved.
Bought with REALTY ONE GROUP ADVANTAGE






