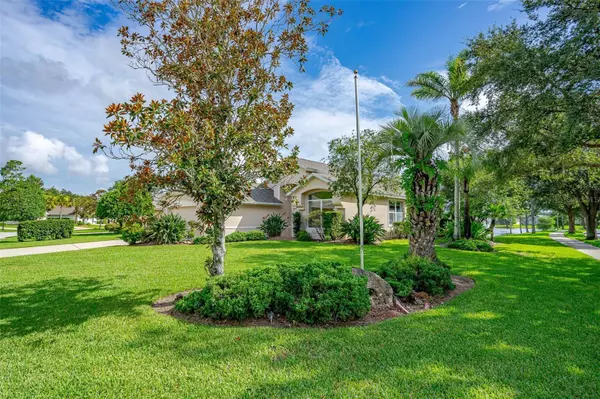$375,000
$399,900
6.2%For more information regarding the value of a property, please contact us for a free consultation.
1300 SUNNINGDALE LN Ormond Beach, FL 32174
3 Beds
2 Baths
1,912 SqFt
Key Details
Sold Price $375,000
Property Type Single Family Home
Sub Type Single Family Residence
Listing Status Sold
Purchase Type For Sale
Square Footage 1,912 sqft
Price per Sqft $196
Subdivision Plantation Bay Sec 1E-5 Unit 01
MLS Listing ID V4931652
Sold Date 11/13/23
Bedrooms 3
Full Baths 2
HOA Fees $90/qua
HOA Y/N Yes
Originating Board Stellar MLS
Year Built 2003
Annual Tax Amount $3,085
Lot Size 6,534 Sqft
Acres 0.15
Property Description
One or more photo(s) has been virtually staged. Welcome to this desirable lake front home on a corner lot, in the highly desirable, gated community of Plantation Bay. This Cayman model offers not only 3 bedrooms & 2 full bathrooms but a fabulous view of 2 fountain lakes from almost anywhere in the home. The soothing sights and sounds of the cascading lake water will make this home a relaxing retreat. Picture yourself sitting in your kitchen, sipping coffee watching the morning sun rise, or perhaps, lounging on your lanai with a glass of wine. Outside, you will find a freshly painted exterior, new front entryway, new 4-ton HVAC heat pump and a new roof in 2020! Luscious landscaping complements the curb appeal. This home is located just 2 miles from I-95 yet just a few minutes ride to Flagler or Ormond Beach.
Location
State FL
County Volusia
Community Plantation Bay Sec 1E-5 Unit 01
Zoning PUD
Interior
Interior Features High Ceilings, Living Room/Dining Room Combo, Master Bedroom Main Floor, Open Floorplan, Split Bedroom, Thermostat
Heating Electric, Heat Pump
Cooling Central Air
Flooring Carpet, Ceramic Tile
Fireplace false
Appliance Dishwasher, Dryer, Electric Water Heater, Range, Range Hood, Refrigerator, Washer
Exterior
Exterior Feature Irrigation System
Garage Spaces 2.0
Utilities Available Electricity Connected, Public, Sewer Connected, Sprinkler Well, Street Lights, Underground Utilities
Waterfront true
Waterfront Description Pond
View Y/N 1
Water Access 1
Water Access Desc Pond
View Water
Roof Type Shingle
Attached Garage true
Garage true
Private Pool No
Building
Lot Description Corner Lot, Sidewalk, Paved, Private
Entry Level One
Foundation Slab
Lot Size Range 0 to less than 1/4
Builder Name ICI
Sewer Public Sewer
Water Public
Architectural Style Ranch
Structure Type Block,Stucco
New Construction false
Others
Pets Allowed Yes
Senior Community No
Ownership Fee Simple
Monthly Total Fees $180
Acceptable Financing Cash, Conventional, FHA, VA Loan
Membership Fee Required Required
Listing Terms Cash, Conventional, FHA, VA Loan
Special Listing Condition None
Read Less
Want to know what your home might be worth? Contact us for a FREE valuation!

Our team is ready to help you sell your home for the highest possible price ASAP

© 2024 My Florida Regional MLS DBA Stellar MLS. All Rights Reserved.
Bought with REALTY PROS ASSURED






