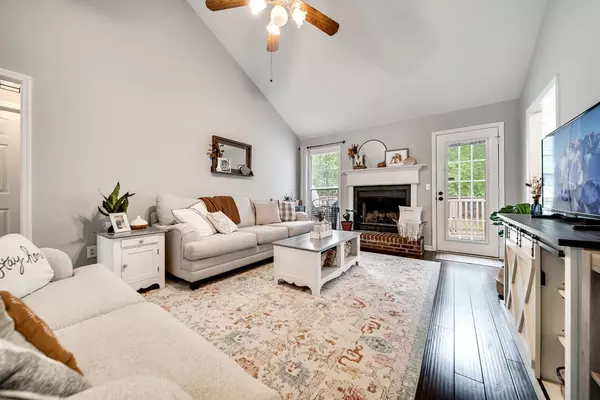$350,000
$335,000
4.5%For more information regarding the value of a property, please contact us for a free consultation.
2041 Skyline Dr Goodlettsville, TN 37072
3 Beds
2 Baths
1,271 SqFt
Key Details
Sold Price $350,000
Property Type Single Family Home
Sub Type Single Family Residence
Listing Status Sold
Purchase Type For Sale
Square Footage 1,271 sqft
Price per Sqft $275
Subdivision Shenandoah
MLS Listing ID 2580429
Sold Date 11/09/23
Bedrooms 3
Full Baths 2
HOA Y/N No
Year Built 1996
Annual Tax Amount $1,572
Lot Size 0.330 Acres
Acres 0.33
Lot Dimensions 85X169.49 IRR
Property Description
Multiple Offers received!! The deadline for offer submission is 2:00 pm Friday 10/13. Wonderfully maintained one-level home on a cul-de-sac street in an established neighborhood. Renovated kitchen with new cabinets, quartz countertops, new sink and faucet, added pantry, and tile backsplash. Solid surface flooring throughout the home with carpet in the bedrooms. The fenced backyard offers a garden spot and an outbuilding for additional storage. Chicken coop will remain but the A-frame section will be removed before closing. Taylor Bowers with Steadfast Mortgage is our preferred lender and will give a $ 2,000 lender credit if the buyer uses him for the mortgage. HVAC unit is approximately 2 months old.
Location
State TN
County Robertson County
Rooms
Main Level Bedrooms 3
Interior
Interior Features Ceiling Fan(s)
Heating Central, Electric
Cooling Central Air, Electric
Flooring Finished Wood, Tile
Fireplaces Number 1
Fireplace Y
Appliance Dishwasher, Microwave, Refrigerator
Exterior
Exterior Feature Garage Door Opener, Storage
Garage Spaces 2.0
Waterfront false
View Y/N false
Roof Type Shingle
Parking Type Attached - Front, Concrete
Private Pool false
Building
Lot Description Level
Story 1
Sewer Public Sewer
Water Public
Structure Type Brick,Vinyl Siding
New Construction false
Schools
Elementary Schools Robert F. Woodall Elementary
Middle Schools White House Heritage High School
High Schools White House Heritage High School
Others
Senior Community false
Read Less
Want to know what your home might be worth? Contact us for a FREE valuation!

Our team is ready to help you sell your home for the highest possible price ASAP

© 2024 Listings courtesy of RealTrac as distributed by MLS GRID. All Rights Reserved.






