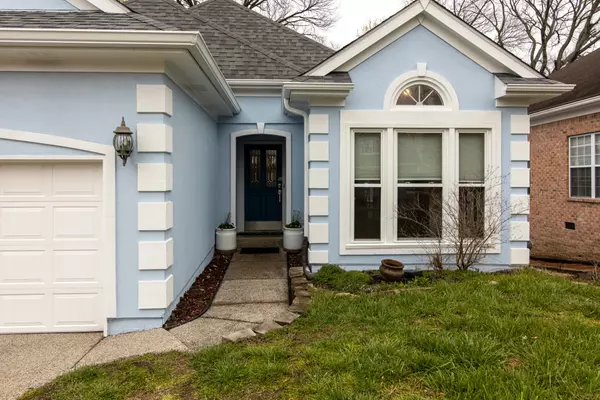$560,000
$565,000
0.9%For more information regarding the value of a property, please contact us for a free consultation.
106 Chuzzlewit Down Brentwood, TN 37027
3 Beds
2 Baths
2,188 SqFt
Key Details
Sold Price $560,000
Property Type Single Family Home
Sub Type Single Family Residence
Listing Status Sold
Purchase Type For Sale
Square Footage 2,188 sqft
Price per Sqft $255
Subdivision Copperfield
MLS Listing ID 2516590
Sold Date 10/30/23
Bedrooms 3
Full Baths 2
HOA Fees $65/mo
HOA Y/N Yes
Year Built 1988
Annual Tax Amount $3,422
Lot Size 6,534 Sqft
Acres 0.15
Lot Dimensions 55 X 120
Property Description
Back on the market! The seller is motivated and offering a seller credit of $7,500 with an acceptable offer and closing under 30 days. This charming one-story Copperfield home provides a fresh and updated look. Entry skylights and refinished hardwood floors welcome you into the calming open concept living and dining area. Over $50k in updates include new exterior stucco paint, interior paint, windows, cabinets, carpet, deck stain & paint, and much more. Features a remodeled kitchen, elegant wet-bar, double-sided fireplace, large deck, private patio, and a 4th bed/flex bonus room. Don't miss the ample unfinished storage area accessible from the patio.
Location
State TN
County Davidson County
Rooms
Main Level Bedrooms 3
Interior
Interior Features Storage
Heating Central, Natural Gas
Cooling Central Air
Flooring Carpet, Finished Wood, Tile
Fireplaces Number 1
Fireplace Y
Appliance Dishwasher, Disposal, Dryer, Microwave, Refrigerator, Washer
Exterior
Garage Spaces 2.0
Waterfront false
View Y/N false
Roof Type Shingle
Parking Type Attached - Front, Aggregate
Private Pool false
Building
Lot Description Level
Story 1.5
Sewer Public Sewer
Water Public
Structure Type Stucco,Wood Siding
New Construction false
Schools
Elementary Schools Granbery Elementary
Middle Schools William Henry Oliver Middle
High Schools John Overton Comp High School
Others
HOA Fee Include Recreation Facilities
Senior Community false
Read Less
Want to know what your home might be worth? Contact us for a FREE valuation!

Our team is ready to help you sell your home for the highest possible price ASAP

© 2024 Listings courtesy of RealTrac as distributed by MLS GRID. All Rights Reserved.






