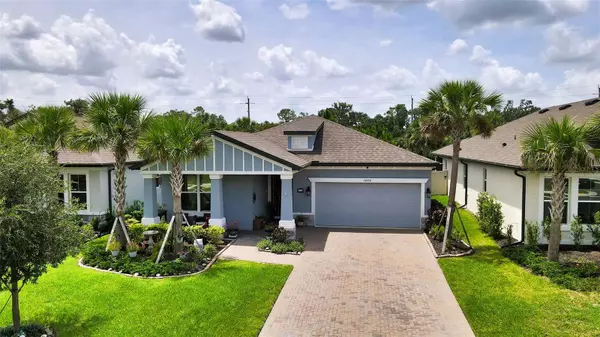$460,000
$469,500
2.0%For more information regarding the value of a property, please contact us for a free consultation.
14924 SORA WAY Bradenton, FL 34212
3 Beds
2 Baths
1,753 SqFt
Key Details
Sold Price $460,000
Property Type Single Family Home
Sub Type Single Family Residence
Listing Status Sold
Purchase Type For Sale
Square Footage 1,753 sqft
Price per Sqft $262
Subdivision Riverside Preserve Ph 1
MLS Listing ID A4577455
Sold Date 10/04/23
Bedrooms 3
Full Baths 2
Construction Status No Contingency
HOA Fees $151/qua
HOA Y/N Yes
Originating Board Stellar MLS
Year Built 2020
Annual Tax Amount $4,702
Lot Size 5,662 Sqft
Acres 0.13
Property Description
BUY, RENT, OR DO A LEASE PURCHASE, THIS HOME IN THE GATED COMMUNITY OF RIVERSIDE, LOCATED ON THE MANATEE RIVER WITH RIVER ACCESS FOR RESIDENTS, IS A TRIPLE TREAT! You are going to love this stunning 2020 constructed 3-Bedroom 2- Bath 2- Car Garage home with * EXTENDED LANAI * 6' VINYL SECURITY FENCE * HURRICANE SHUTTERS FOR THE WINDOWS * SOLAR PANELS THAT ARE FULLY PAID FOR! ($50.00 a month average electric bill) *CUSTOM MADE PLANTATION SHUTTERS ON ALL THE WINDOWS * CANVAS HURRICANE SHUTTERS FOR ALL OF THE WINDOWS AND LANAI SLIDER (easily installed) * WOOD LOOK TILE THROUGHOUT, NO CARPET * SOFT CLOSE CABINETS INSTALLED IN THE LAUNDRY ROOM * MULTI-SPEED CEILING FANS W/LIGHTS IN ALL ROOMS * BEAUTIFUL ADJUSTABLE SHOWER HEADS WITH HOSES IN BOTH BATHROOMS * GUTTERS AND DOWNSPOUTS * SOLAR LIGHTS IN BOTH FRONT AND BACK FLOWER BED * EPOXY FLOOR IN GARAGE WITH AN APP FOR OPENING AND CLOSING IT FROM YOUR PHONE * GARAGE HAS GREAT ATTIC STORAGE WITH WOOD FLOOR INSTALLED. This M/I home has curb appeal to spare and is located behind the prestigious gates of Riverside Preserve, a riverfront community located directly on the Manatee River. Check out the stunning ceramic tile floors throughout (zero carpet), the Chef’s Kitchen overlooking the very private fenced in backyard, and note the Cambria Quartz Countertops in both the kitchen and the bathrooms, as well as the roomy paver driveway. Plus, the current owner has upgraded the home even further in all the “must have” areas including: And once again, because it’s too important not to say 2x… * SOLAR PANELS THAT ARE FULLY PAID FOR! And yes, there is * ROOM FOR A POOL. PLUS on top of having cable, the owner has also installed * Direct TV Satellite on the side of the home. Not only is the house practically perfect in every way, but the community is wonderful as well. Amenities include the Riverhouse, a common area for residents to enjoy fishing, kayaking, canoeing, BBQ/picnicking, peaceful trails, a playground, and a gazebo with fantastic views. Riverside Preserve is only 10 minutes from Lakewood Ranch, has excellent access to I-75, and is close to all the amenities you love, and NO CDD! Schedule your appointment today, because not only is this home is VALUE PRICED, it is ABSOLUTELY LOADED WITH UPGRADES AND IT IS NOT GOING TO LAST! Rent $2650 a month 1 year minimum, lease purchase terms available also, call agent.
Location
State FL
County Manatee
Community Riverside Preserve Ph 1
Zoning PD-R
Interior
Interior Features Ceiling Fans(s), Coffered Ceiling(s), Eat-in Kitchen, High Ceilings, Living Room/Dining Room Combo, Master Bedroom Main Floor, Open Floorplan, Solid Surface Counters, Split Bedroom, Tray Ceiling(s), Vaulted Ceiling(s), Walk-In Closet(s), Window Treatments
Heating Central
Cooling Central Air
Flooring Tile
Fireplace false
Appliance Dishwasher, Dryer, Microwave, Range, Refrigerator, Washer
Exterior
Exterior Feature Hurricane Shutters, Irrigation System, Sidewalk, Sliding Doors
Parking Features Driveway, Guest
Garage Spaces 2.0
Fence Vinyl
Community Features Deed Restrictions, Gated Community - No Guard, Playground, Water Access
Utilities Available Cable Available, Fire Hydrant, Underground Utilities
Amenities Available Gated, Playground, Trail(s)
View Park/Greenbelt
Roof Type Shingle
Attached Garage true
Garage true
Private Pool No
Building
Lot Description Landscaped, Sidewalk
Story 1
Entry Level One
Foundation Slab
Lot Size Range 0 to less than 1/4
Builder Name M/I
Sewer Public Sewer
Water Public
Architectural Style Craftsman
Structure Type Block
New Construction false
Construction Status No Contingency
Schools
Elementary Schools Gene Witt Elementary
Middle Schools Sara Scott Harllee Middle
High Schools Parrish Community High
Others
Pets Allowed Yes
HOA Fee Include Private Road
Senior Community No
Ownership Fee Simple
Monthly Total Fees $151
Acceptable Financing Cash, Conventional, FHA, VA Loan
Membership Fee Required Required
Listing Terms Cash, Conventional, FHA, VA Loan
Num of Pet 3
Special Listing Condition None
Read Less
Want to know what your home might be worth? Contact us for a FREE valuation!

Our team is ready to help you sell your home for the highest possible price ASAP

© 2024 My Florida Regional MLS DBA Stellar MLS. All Rights Reserved.
Bought with WAGNER REALTY






