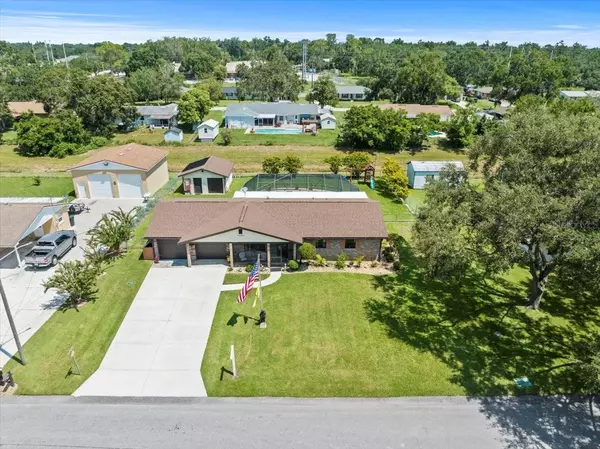$315,000
$299,900
5.0%For more information regarding the value of a property, please contact us for a free consultation.
1040 SHADY LN Bartow, FL 33830
3 Beds
2 Baths
1,319 SqFt
Key Details
Sold Price $315,000
Property Type Single Family Home
Sub Type Single Family Residence
Listing Status Sold
Purchase Type For Sale
Square Footage 1,319 sqft
Price per Sqft $238
Subdivision Richland Manor Unit No 8
MLS Listing ID W7857435
Sold Date 09/29/23
Bedrooms 3
Full Baths 2
HOA Y/N No
Originating Board Stellar MLS
Year Built 1972
Annual Tax Amount $2,405
Lot Size 0.280 Acres
Acres 0.28
Lot Dimensions 100.0X120.0
Property Description
Looking for a beautiful home with an inground pool? Here it is! 3 bedroom, 2 Bathroom, 2 car attached garage plus a 1 car detached garage with additional workshop space. Beautifully updated kitchen with solid Cherry cabinets and granite countertops that include bar seating for 4 chairs. Open from the kitchen to the dining area. The rear porch is finished with glass windows and separate Air Conditioning that overlooks the beautiful pool area. There is covered space out the rear porch for a large patio set and a grill. The lanai over the Solar heated inground pool and patio area makes this property 4 season ready for outdoor fun! There is a whole house generator powered by propane gas that maintains the comfort of the home even during the stormy season. Located in a quiet neighborhood. This house is close to all shopping and highways. Just a short drive to Lakeland. Live in a convenient neighborhood away from the hustle and bustle of a busy city. Excellently maintained. This one will go fast!
Location
State FL
County Polk
Community Richland Manor Unit No 8
Zoning RES
Rooms
Other Rooms Attic, Formal Dining Room Separate, Formal Living Room Separate
Interior
Interior Features Ceiling Fans(s), Eat-in Kitchen, Stone Counters, Walk-In Closet(s)
Heating Heat Pump
Cooling Central Air
Flooring Carpet, Ceramic Tile, Luxury Vinyl
Fireplace false
Appliance Dishwasher, Disposal, Electric Water Heater, Exhaust Fan, Range
Laundry In Garage
Exterior
Exterior Feature Hurricane Shutters, Irrigation System, Private Mailbox, Rain Gutters, Sliding Doors
Parking Features Garage Door Opener, Workshop in Garage
Garage Spaces 3.0
Fence Fenced
Pool In Ground, Screen Enclosure, Solar Heat
Utilities Available Cable Available, Electricity Connected, Natural Gas Available, Phone Available, Propane, Public, Sewer Connected, Sprinkler Meter, Street Lights, Water Connected
Roof Type Shingle
Porch Front Porch, Rear Porch, Screened
Attached Garage true
Garage true
Private Pool Yes
Building
Lot Description City Limits, Level, Paved
Entry Level One
Foundation Slab
Lot Size Range 1/4 to less than 1/2
Sewer Public Sewer
Water Public
Architectural Style Ranch
Structure Type Block, Brick
New Construction false
Schools
Elementary Schools James E. Stephens Elem
Middle Schools Bartow Middle
High Schools Bartow High
Others
Senior Community No
Ownership Fee Simple
Acceptable Financing Cash, Conventional, FHA, VA Loan
Listing Terms Cash, Conventional, FHA, VA Loan
Special Listing Condition None
Read Less
Want to know what your home might be worth? Contact us for a FREE valuation!

Our team is ready to help you sell your home for the highest possible price ASAP

© 2024 My Florida Regional MLS DBA Stellar MLS. All Rights Reserved.
Bought with STELLAR NON-MEMBER OFFICE






