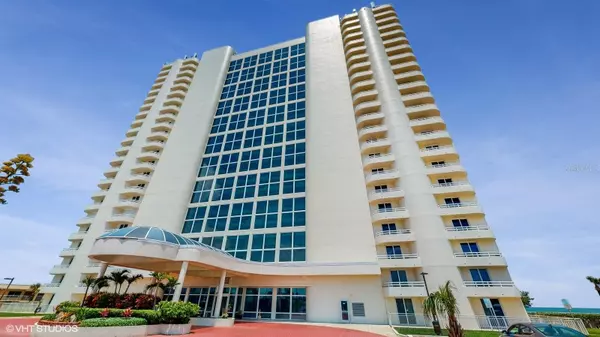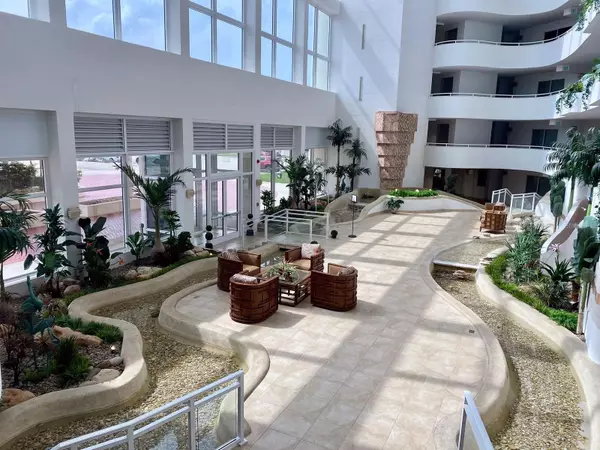$530,000
$539,000
1.7%For more information regarding the value of a property, please contact us for a free consultation.
2545 S ATLANTIC AVE #2005 Dayt Bch Sh, FL 32118
2 Beds
2 Baths
1,363 SqFt
Key Details
Sold Price $530,000
Property Type Condo
Sub Type Garage Condo
Listing Status Sold
Purchase Type For Sale
Square Footage 1,363 sqft
Price per Sqft $388
Subdivision Peninsula Condo
MLS Listing ID O6118943
Sold Date 09/22/23
Bedrooms 2
Full Baths 2
Construction Status Appraisal,Financing,Inspections
HOA Fees $700/mo
HOA Y/N Yes
Originating Board Stellar MLS
Year Built 1992
Annual Tax Amount $6,464
Lot Size 3.110 Acres
Acres 3.11
Property Description
Price Adjustment. THIS LUXURY 20TH FLOOR ATLANTIC OCEAN FRONT CONDO with extraordinary views... 2 bedrooms, 2 baths boasts tile throughout, extensive use of mirrors, and decorated very tastefully. Kitchen with large breakfast bar and laundry room with washer/dryer included. This 20th floor unit comes with all the furniture. Small pets OK. 23 STORY GLASS ATRIUM LOBBY. INDOOR HEATED POOL, OUTDOOR FREE-FORM POOL. Beautiful club room on the penthouse floor providing a 180 degree panoramic view of the Daytona Beach area. Unit located in the center of the building with high-rise views of ocean and river. Indoor air conditioned atrium with waterfall. Beautiful club room with bar, kitchen, dance floor, grand piano, large screen TV. Amenities also include indoor and outdoor pools, Jacuzzi, sauna, exercise room, billiard, ping-pong, library, men’s and women’s saunas, poolside air-conditioned enclosed lounge, and hobby rooms. Storage and underground parking.
Location
State FL
County Volusia
Community Peninsula Condo
Zoning T-RMF1
Rooms
Other Rooms Family Room, Inside Utility
Interior
Interior Features Ceiling Fans(s), Crown Molding, Thermostat, Tray Ceiling(s), Walk-In Closet(s), Window Treatments
Heating Central, Electric
Cooling Central Air
Flooring Ceramic Tile
Furnishings Furnished
Fireplace false
Appliance Cooktop, Dishwasher, Disposal, Dryer, Microwave, Range, Refrigerator, Washer
Laundry Inside, Laundry Room
Exterior
Exterior Feature Balcony, Lighting, Other, Private Mailbox, Sidewalk, Sliding Doors
Garage Assigned, Covered, Under Building
Garage Spaces 2.0
Pool Gunite, Heated, In Ground, Indoor
Community Features Clubhouse, Community Mailbox, Fitness Center, Pool, Special Community Restrictions
Utilities Available Cable Available, Electricity Connected, Public
Waterfront true
Waterfront Description Gulf/Ocean
View Y/N 1
Water Access 1
Water Access Desc Gulf/Ocean
View Pool, Water
Roof Type Other
Parking Type Assigned, Covered, Under Building
Attached Garage true
Garage true
Private Pool Yes
Building
Lot Description Cleared, Landscaped, Private, Paved
Entry Level One
Foundation Slab
Sewer Public Sewer
Water Public
Architectural Style Traditional
Structure Type Block, Concrete
New Construction false
Construction Status Appraisal,Financing,Inspections
Others
Pets Allowed Yes
Senior Community No
Pet Size Small (16-35 Lbs.)
Ownership Condominium
Monthly Total Fees $700
Acceptable Financing Cash, Conventional
Membership Fee Required Required
Listing Terms Cash, Conventional
Num of Pet 1
Special Listing Condition None
Read Less
Want to know what your home might be worth? Contact us for a FREE valuation!

Our team is ready to help you sell your home for the highest possible price ASAP

© 2024 My Florida Regional MLS DBA Stellar MLS. All Rights Reserved.
Bought with DOWN HOME PROPERTIES, LLLP






