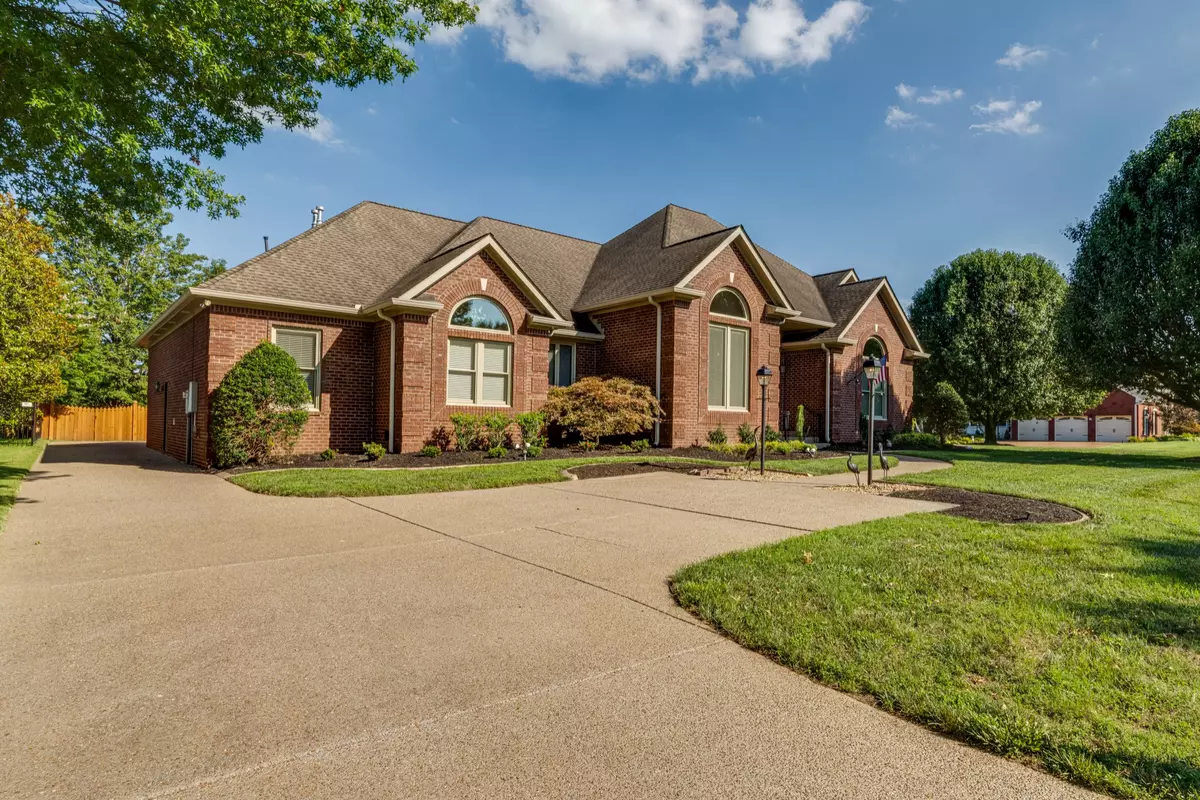$825,000
$850,000
2.9%For more information regarding the value of a property, please contact us for a free consultation.
4028 Brandywine Pointe Blvd Old Hickory, TN 37138
4 Beds
5 Baths
4,100 SqFt
Key Details
Sold Price $825,000
Property Type Single Family Home
Sub Type Single Family Residence
Listing Status Sold
Purchase Type For Sale
Square Footage 4,100 sqft
Price per Sqft $201
Subdivision Brandywine Pointe
MLS Listing ID 2548465
Sold Date 09/14/23
Bedrooms 4
Full Baths 3
Half Baths 2
HOA Fees $150/mo
HOA Y/N Yes
Year Built 1992
Annual Tax Amount $3,867
Lot Size 0.480 Acres
Acres 0.48
Lot Dimensions 99 X 163
Property Description
Stunning custom built home situated on a corner lot in highly sought after Brandywine Pointe subdivision! This stately home offers 1 level living, large living room w/ fireplace is a wonderful space for entertaining, custom molding and millwork throughout, gleaming hardwood floors, spacious kitchen, plentiful storage & much more. Massive bonus room over 3 car garage is a perfect bonus, workout or theater room! Picturesque yard has trex decking porch overlooking private fenced backyard. Hot tub remains! Updates include: new fence ('19), new caret ('22), replacement Pella windows and rear door. Stones throw to Old Hickory Lake. Short drive to downtown Nashville, airport and conveniences of town while enjoying the peace and quiet of Brandywine. Don't miss this incredible opportunity!
Location
State TN
County Davidson County
Rooms
Main Level Bedrooms 4
Interior
Interior Features Ceiling Fan(s), Central Vacuum, Storage, Walk-In Closet(s), Wet Bar
Heating Central, Natural Gas
Cooling Central Air, Electric
Flooring Carpet, Finished Wood, Tile
Fireplaces Number 2
Fireplace Y
Exterior
Exterior Feature Garage Door Opener, Irrigation System
Garage Spaces 3.0
View Y/N false
Private Pool false
Building
Lot Description Level
Story 1.5
Sewer Public Sewer
Water Public
Structure Type Brick, Vinyl Siding
New Construction false
Schools
Elementary Schools Andrew Jackson Elementary
Middle Schools Dupont Hadley Middle
High Schools Mcgavock Comp High School
Others
Senior Community false
Read Less
Want to know what your home might be worth? Contact us for a FREE valuation!

Our team is ready to help you sell your home for the highest possible price ASAP

© 2024 Listings courtesy of RealTrac as distributed by MLS GRID. All Rights Reserved.





