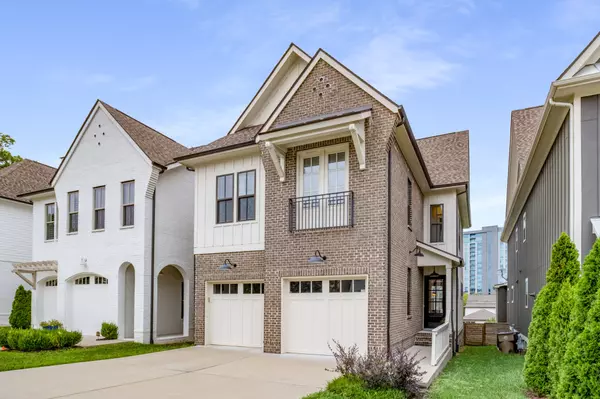$1,350,000
$1,399,000
3.5%For more information regarding the value of a property, please contact us for a free consultation.
1930A Kimbark Dr Nashville, TN 37215
3 Beds
4 Baths
2,804 SqFt
Key Details
Sold Price $1,350,000
Property Type Single Family Home
Sub Type Single Family Residence
Listing Status Sold
Purchase Type For Sale
Square Footage 2,804 sqft
Price per Sqft $481
Subdivision Green Hills
MLS Listing ID 2556507
Sold Date 09/08/23
Bedrooms 3
Full Baths 3
Half Baths 1
HOA Y/N No
Year Built 2017
Annual Tax Amount $7,147
Lot Size 1,742 Sqft
Acres 0.04
Property Description
Nestled in the heart of Green Hills, on a private quaint street with zero traffic. This exquisite home boasts an unrivaled centrality with a stone throw to Green Hills best shopping, restaurant's, coffee shops and bars. Pristine hardwood floors. Chef's kitchen with oversized island beckons guest for unforgettable entertainment. True carrara marble tile in both the kitchen and master bathroom. Designer lighting and tile throughout. Sit from your massive deck and fireplace over looking the rare green hills backyard with privacy fence. Lots of grass for furry friends! The open floor plan seamlessly connects each room, creating an inviting ambiance for gatherings. The property features a three-bedroom, three-bath in suite layout with an office and bonus room for added versatility.
Location
State TN
County Davidson County
Interior
Heating Central
Cooling Central Air
Flooring Finished Wood
Fireplaces Number 2
Fireplace Y
Exterior
Garage Spaces 2.0
Waterfront false
View Y/N false
Roof Type Asphalt
Parking Type Attached - Front
Private Pool false
Building
Story 2
Sewer Public Sewer
Water Public
Structure Type Fiber Cement, Brick
New Construction false
Schools
Elementary Schools Percy Priest Elementary
Middle Schools John Trotwood Moore Middle
High Schools Hillsboro Comp High School
Others
Senior Community false
Read Less
Want to know what your home might be worth? Contact us for a FREE valuation!

Our team is ready to help you sell your home for the highest possible price ASAP

© 2024 Listings courtesy of RealTrac as distributed by MLS GRID. All Rights Reserved.






