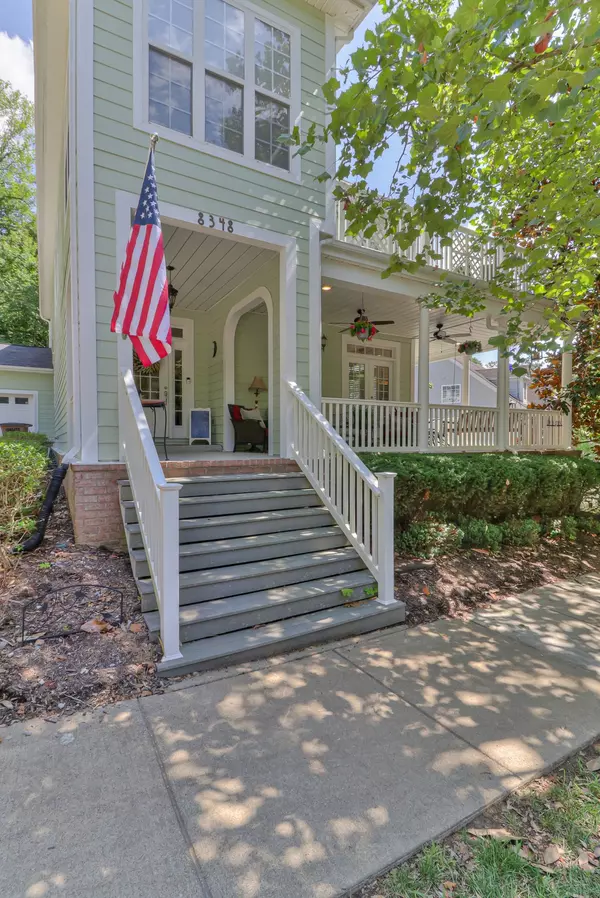$629,900
$629,000
0.1%For more information regarding the value of a property, please contact us for a free consultation.
8348 Saint Danasus Dr Nashville, TN 37211
3 Beds
3 Baths
2,741 SqFt
Key Details
Sold Price $629,900
Property Type Single Family Home
Sub Type Single Family Residence
Listing Status Sold
Purchase Type For Sale
Square Footage 2,741 sqft
Price per Sqft $229
Subdivision Lenox Village
MLS Listing ID 2546657
Sold Date 08/22/23
Bedrooms 3
Full Baths 2
Half Baths 1
HOA Fees $97/mo
HOA Y/N Yes
Year Built 2005
Annual Tax Amount $3,278
Lot Size 8,276 Sqft
Acres 0.19
Lot Dimensions 85 X 133
Property Description
When coastal vibes meet southern charm, you'll find yourself at stunning 8348 Saint Danasus Dr. located on a quiet cul-de-sac in the popular Lenox Village neighborhood. This home is arguably the most sensational home in the neighborhood, with abundant natural light, mature trees, covered wrap-around porches, and a fenced-in tree lined backyard. The open floor plan boasts of a formal dining room, large living room with gas fireplace, and a modern contemporary kitchen, and floods with natural light from the brilliant exterior double doors throughout. You will find 3 generous bedrooms plus an additional office, lots of storage, and hardwood flooring within. The location leaves nothing to be desired, being within walking distance to shops and local eateries, as well as quick access to I-65.
Location
State TN
County Davidson County
Interior
Interior Features Ceiling Fan(s), Extra Closets, High Speed Internet, Storage, Walk-In Closet(s)
Heating Central, Natural Gas
Cooling Central Air, Electric
Flooring Carpet, Finished Wood, Tile
Fireplaces Number 1
Fireplace Y
Exterior
Exterior Feature Garage Door Opener
Garage Spaces 2.0
View Y/N false
Private Pool false
Building
Story 2
Sewer Public Sewer
Water Public
Structure Type Fiber Cement
New Construction false
Schools
Elementary Schools May Werthan Shayne Elementary School
Middle Schools William Henry Oliver Middle
High Schools John Overton Comp High School
Others
HOA Fee Include Maintenance Grounds
Senior Community false
Read Less
Want to know what your home might be worth? Contact us for a FREE valuation!

Our team is ready to help you sell your home for the highest possible price ASAP

© 2025 Listings courtesy of RealTrac as distributed by MLS GRID. All Rights Reserved.





