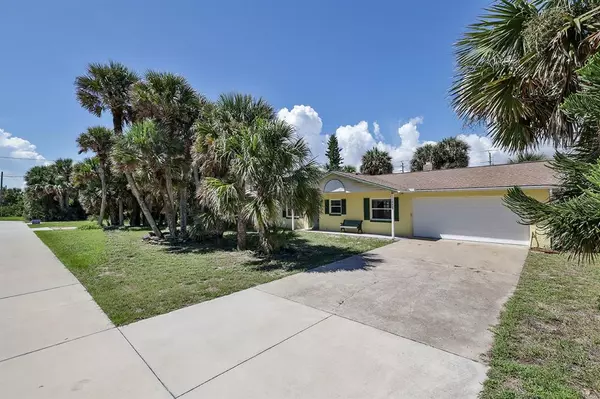$485,000
$500,000
3.0%For more information regarding the value of a property, please contact us for a free consultation.
4036 S ATLANTIC AVE Port Orange, FL 32127
2 Beds
2 Baths
1,128 SqFt
Key Details
Sold Price $485,000
Property Type Single Family Home
Sub Type Single Family Residence
Listing Status Sold
Purchase Type For Sale
Square Footage 1,128 sqft
Price per Sqft $429
Subdivision Wilbur By Sea 01
MLS Listing ID V4925793
Sold Date 08/18/23
Bedrooms 2
Full Baths 2
Construction Status No Contingency
HOA Y/N No
Originating Board Stellar MLS
Year Built 1982
Annual Tax Amount $5,943
Lot Size 8,712 Sqft
Acres 0.2
Lot Dimensions 100x88
Property Description
Beachside semi-furnished POOL home waiting to be your getaway! Classic palms welcome you to this cozy open concept home. It features a floor to ceiling wood-burning fireplace, huge owner's suite with walk-in closet and walk-in shower. Flawless retro tile bathrooms. The L-shaped pool is well maintained with a stairway, corner seat, and deep section. It wraps the side of the house and meets the spacious covered patio with places to hang towels and outdoor shower! Plus plenty of storage in the shed and 2-car garage. Perfectly situated between Ponce Inlet and Daytona Beach Shores, where you can enjoy jetty fishing, the lighthouse, and waterside restaurants south. Head north for shopping, nightlife, and lots of events in Daytona – the World's Most Famous Beach.
Location
State FL
County Volusia
Community Wilbur By Sea 01
Zoning 01R4
Interior
Interior Features Ceiling Fans(s), Open Floorplan
Heating Central, Electric
Cooling Central Air
Flooring Carpet, Tile
Fireplaces Type Living Room, Wood Burning
Furnishings Furnished
Fireplace true
Appliance Dryer, Microwave, Range, Range Hood, Refrigerator, Washer
Laundry In Garage
Exterior
Exterior Feature Outdoor Shower, Sidewalk, Storage
Garage Spaces 2.0
Fence Chain Link, Fenced
Pool In Ground
Utilities Available BB/HS Internet Available, Cable Available, Electricity Connected, Water Connected
Waterfront false
Roof Type Shingle
Attached Garage true
Garage true
Private Pool Yes
Building
Story 1
Entry Level One
Foundation Slab
Lot Size Range 0 to less than 1/4
Sewer Septic Tank
Water Public
Architectural Style Ranch
Structure Type Concrete, Stucco
New Construction false
Construction Status No Contingency
Others
Senior Community No
Ownership Fee Simple
Acceptable Financing Cash, Conventional, FHA, VA Loan
Listing Terms Cash, Conventional, FHA, VA Loan
Special Listing Condition None
Read Less
Want to know what your home might be worth? Contact us for a FREE valuation!

Our team is ready to help you sell your home for the highest possible price ASAP

© 2024 My Florida Regional MLS DBA Stellar MLS. All Rights Reserved.
Bought with RE/MAX SIGNATURE






