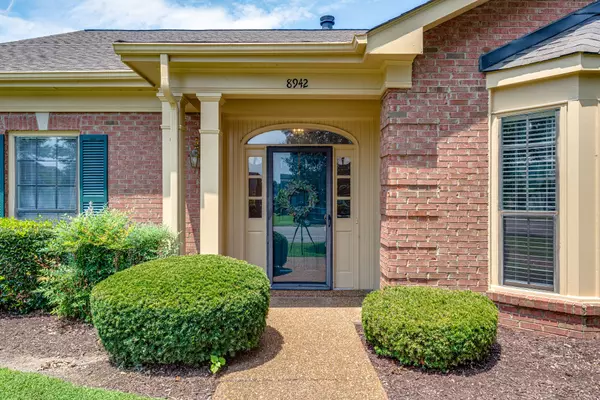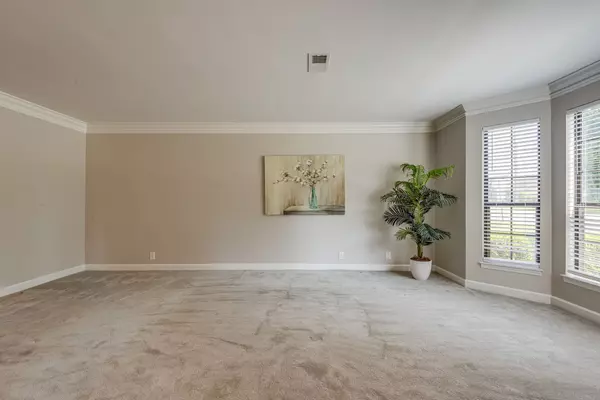$417,625
$429,900
2.9%For more information regarding the value of a property, please contact us for a free consultation.
8942 Sawyer Brown Rd Nashville, TN 37221
4 Beds
2 Baths
2,031 SqFt
Key Details
Sold Price $417,625
Property Type Single Family Home
Sub Type Garden
Listing Status Sold
Purchase Type For Sale
Square Footage 2,031 sqft
Price per Sqft $205
Subdivision River Plantation
MLS Listing ID 2546011
Sold Date 08/16/23
Bedrooms 4
Full Baths 2
HOA Fees $240/mo
HOA Y/N Yes
Year Built 1991
Annual Tax Amount $2,281
Lot Size 1,742 Sqft
Acres 0.04
Property Description
Very Special, Highly Desirable Andover Plan w/ Bonus Room in Bellevue’s River Plantation! Vaulted Ceiling w/ Built-ins, Crown Molding Throughout Main Areas, Bonus Room up w/ Large Closet Leads to Walk-in, Floored Attic! Fresh Paint Throughout!!! Very Well Maintained, One Owner, w/ Excellent System Upgrades including a New HVAC, 2022, New Water Heater 2022, New Dishwasher 2021, Granite Counters & Tile BackSplash, Newer Roof, & New Fence 2019. Ring Motion Light Camera Stays. Large, Primary Bath w/ Double Vanities & New Chrome Delta Faucets, Jetted Tub, & Separate Tiled Shower. This Unit Did Not Flood! Storm Doors Front & Back! Beautiful Private Patio! Two Car Carport w/ Storage Room! Community Pool, Clubhouse, & Playground!
Location
State TN
County Davidson County
Rooms
Main Level Bedrooms 3
Interior
Interior Features Ceiling Fan(s), Extra Closets, Utility Connection, Walk-In Closet(s)
Heating Central, Electric
Cooling Central Air, Gas
Flooring Carpet, Tile, Vinyl
Fireplaces Number 1
Fireplace Y
Appliance Dishwasher, Disposal, Microwave
Exterior
Exterior Feature Storage
Waterfront false
View Y/N false
Roof Type Shingle
Private Pool false
Building
Lot Description Level
Story 1.5
Sewer Public Sewer
Water Public
Structure Type Brick, Hardboard Siding
New Construction false
Schools
Elementary Schools Harpeth Valley Elementary
Middle Schools Bellevue Middle
High Schools James Lawson High School
Others
HOA Fee Include Maintenance Grounds, Insurance, Recreation Facilities, Trash
Senior Community false
Read Less
Want to know what your home might be worth? Contact us for a FREE valuation!

Our team is ready to help you sell your home for the highest possible price ASAP

© 2024 Listings courtesy of RealTrac as distributed by MLS GRID. All Rights Reserved.






