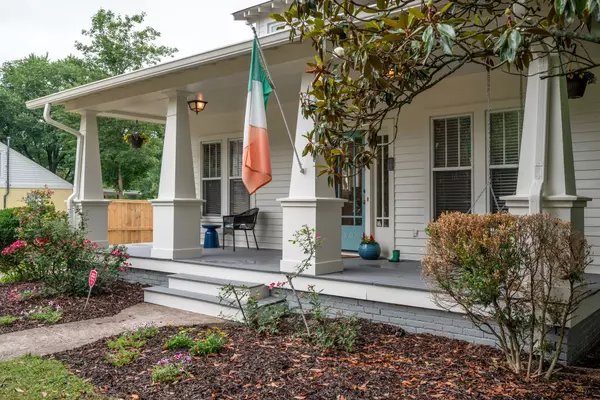$1,375,000
$1,375,000
For more information regarding the value of a property, please contact us for a free consultation.
190 Kenner Ave Nashville, TN 37205
4 Beds
4 Baths
3,689 SqFt
Key Details
Sold Price $1,375,000
Property Type Single Family Home
Sub Type Single Family Residence
Listing Status Sold
Purchase Type For Sale
Square Footage 3,689 sqft
Price per Sqft $372
Subdivision Kenner Manor/Green Hills
MLS Listing ID 2536162
Sold Date 07/31/23
Bedrooms 4
Full Baths 3
Half Baths 1
HOA Y/N No
Year Built 1935
Annual Tax Amount $7,526
Lot Size 6,098 Sqft
Acres 0.14
Lot Dimensions 50 X 133
Property Description
An expanded bungalow with over 3600 square feet of living space, 4 spacious bedrooms, and 3.5 baths provides ample room for comfortable living. Having 2 living areas allows for flexibility with the ability to create separate spaces for working from home or entertaining. There are primary bedroom options both up and down stairs. Light filled play area at the top of the stairs and separate office. The deck with a pergola provides an inviting outdoor space, a perfect spot for hosting gatherings or simply enjoying some fresh air. The convenience of being near restaurants, schools, the greenway, hospitals and shopping is a great advantage. Zoned Julia Green Elementary. Come see everything this home has to offer!
Location
State TN
County Davidson County
Rooms
Main Level Bedrooms 1
Interior
Interior Features Ceiling Fan(s), Extra Closets, Redecorated, Walk-In Closet(s), Primary Bedroom Main Floor
Heating Central, Natural Gas
Cooling Central Air, Electric
Flooring Carpet, Finished Wood, Tile
Fireplaces Number 2
Fireplace Y
Appliance Dishwasher, Dryer, Microwave, Refrigerator, Washer
Exterior
Utilities Available Electricity Available, Water Available
Waterfront false
View Y/N false
Parking Type Concrete, Driveway
Private Pool false
Building
Lot Description Level
Story 2
Sewer Public Sewer
Water Public
Structure Type Wood Siding
New Construction false
Schools
Elementary Schools Julia Green Elementary
Middle Schools John Trotwood Moore Middle
High Schools Hillsboro Comp High School
Others
Senior Community false
Read Less
Want to know what your home might be worth? Contact us for a FREE valuation!

Our team is ready to help you sell your home for the highest possible price ASAP

© 2024 Listings courtesy of RealTrac as distributed by MLS GRID. All Rights Reserved.






