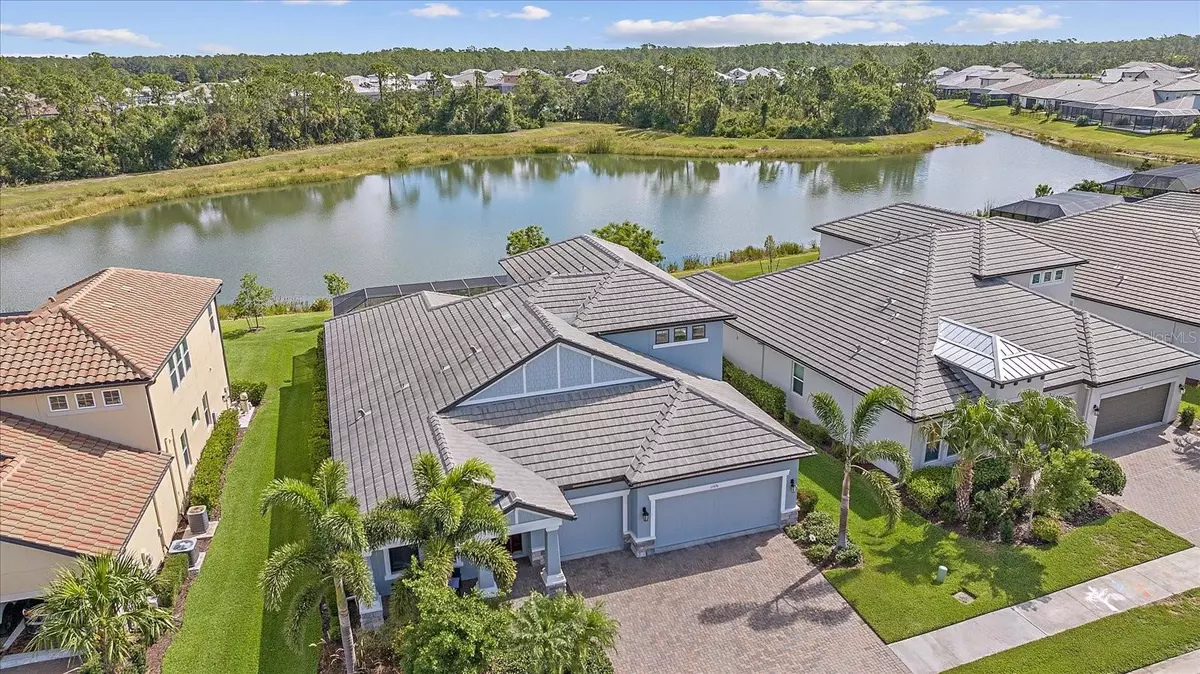$875,000
$885,000
1.1%For more information regarding the value of a property, please contact us for a free consultation.
11436 MONTSERRAT DR Venice, FL 34293
3 Beds
4 Baths
3,128 SqFt
Key Details
Sold Price $875,000
Property Type Single Family Home
Sub Type Single Family Residence
Listing Status Sold
Purchase Type For Sale
Square Footage 3,128 sqft
Price per Sqft $279
Subdivision Oasis/West Vlgs Ph 1
MLS Listing ID N6127081
Sold Date 07/31/23
Bedrooms 3
Full Baths 4
Construction Status Financing
HOA Fees $313/qua
HOA Y/N Yes
Originating Board Stellar MLS
Year Built 2019
Annual Tax Amount $8,056
Lot Size 8,712 Sqft
Acres 0.2
Lot Dimensions 73x130
Property Description
Under contract-accepting backup offers. Living the southwest Florida dream lifestyle is easy in this stunning Crystal floorplan HOME in the gated enclave community of OASIS, built by MI/Homes. The open comfortable layout offers 3 bedrooms & FOUR full bathrooms, den & 3 CAR garage PLUS a bonus room! The kitchen design is perfect for entertaining & family time with the long breakfast bar PLUS dining area. The upgraded cabinets, appliances, gorgeous counter, pantry will inspire the chef in you. Then poolside you have a true outdoor kitchen complete with refrigerator and smoker. The covered area of the lanai is large enough for the outdoor kitchen and still provides ample sitting area. The saltwater pool overlooks the Oasis pond and beyond to the community preserve. So PEACEFUL! The interior finishes are soft shades of neutral tones. The lighting fixtures and ceiling fans throughout the home add to the charm. The primary bedroom is an oasis with it’s view of the pool and pond. The ensuite is filled with natural light. The closet is designed to utilize space perfectly. The two guest bedrooms are lovely and one has private en-suite. The office/den has double glass doors. Then there is the huge bonus room upstairs (14x37) with a full bathroom and closet. There are so many options for this fabulous space: it could be a billiard room, music studio, large 4th bedroom, child’s playroom, the options are endless. OR it could be the answer if you need multigeneration living. The bonus room could be the owners suite making the downstairs primary bedroom an in-law suite. The home has impact glass windows on all windows including the sliders (plus an outlet for a portable generator). MI/Homes are known for being incredibly energy efficient. OASIS is a community of under 150 homes known for larger lots giving more of a neighborhood feel to it. The community has a pool, and of course PICKLE BALL court. There is private gate access to Blue Heron Park with nature trails for walking & doggie park. Oasis is in Wellen Park where the new restaurants and shoppes are located and most Friday evenings you will find live music at the outdoor green space overlooking the Wellen Park Lake. Also, if you love spring training baseball Wellen Park is home to the Atlanta Braves spring training stadium CoolToday Park. Gulf of Mexico beaches under 10 miles (and more beaches under 15 miles), quaint downtown Venice is only 12 miles. Everything southwest Florida has to offer is here, you have found your Oasis HOME.
Location
State FL
County Sarasota
Community Oasis/West Vlgs Ph 1
Zoning V
Interior
Interior Features Cathedral Ceiling(s), Crown Molding, High Ceilings, In Wall Pest System
Heating Central
Cooling Central Air
Flooring Carpet, Ceramic Tile
Fireplace false
Appliance Cooktop, Dishwasher, Disposal, Dryer, Electric Water Heater, Microwave, Washer
Exterior
Exterior Feature Lighting
Garage Spaces 3.0
Pool Gunite, Salt Water
Utilities Available BB/HS Internet Available
Waterfront false
View Y/N 1
View Pool, Trees/Woods, Water
Roof Type Tile
Attached Garage true
Garage true
Private Pool Yes
Building
Entry Level Two
Foundation Slab
Lot Size Range 0 to less than 1/4
Builder Name Mi/HOmes
Sewer Public Sewer
Water Public
Structure Type Block, Stucco
New Construction false
Construction Status Financing
Others
Pets Allowed Yes
Senior Community No
Ownership Fee Simple
Monthly Total Fees $313
Acceptable Financing Cash, Conventional
Membership Fee Required Required
Listing Terms Cash, Conventional
Special Listing Condition None
Read Less
Want to know what your home might be worth? Contact us for a FREE valuation!

Our team is ready to help you sell your home for the highest possible price ASAP

© 2024 My Florida Regional MLS DBA Stellar MLS. All Rights Reserved.
Bought with HOUSE MATCH






