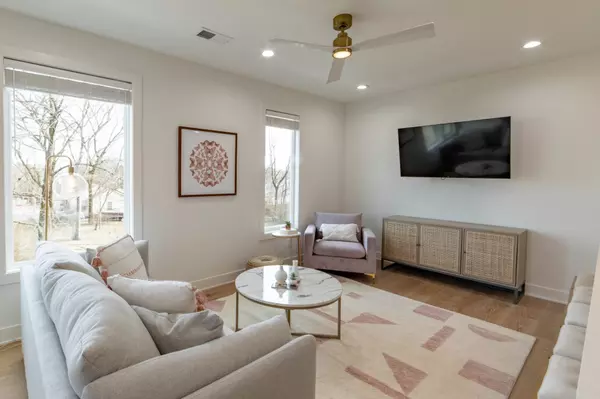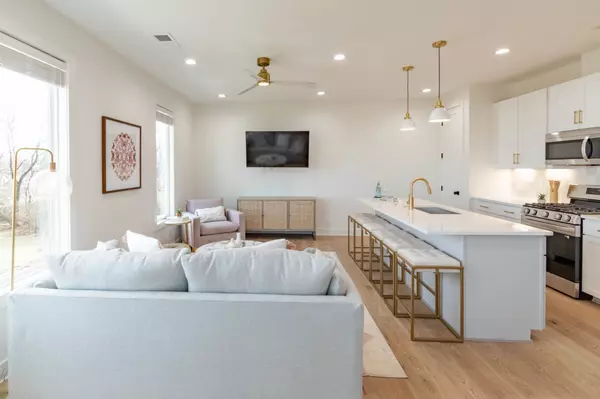$850,000
$874,900
2.8%For more information regarding the value of a property, please contact us for a free consultation.
1006 W Kirkland Ave #1 Nashville, TN 37216
4 Beds
4 Baths
2,000 SqFt
Key Details
Sold Price $850,000
Property Type Single Family Home
Sub Type Horizontal Property Regime - Attached
Listing Status Sold
Purchase Type For Sale
Square Footage 2,000 sqft
Price per Sqft $425
Subdivision Onethousandsix West Kirkla
MLS Listing ID 2532993
Sold Date 07/28/23
Bedrooms 4
Full Baths 4
HOA Y/N Yes
Year Built 2022
Annual Tax Amount $488
Lot Dimensions 60x165
Property Description
Permit ready NOO (Non-Owner Occupied) Short Term Rental Investment Opportunity! Located near an abundance of local East Nashville hot spots like The Fox, Eastside Bowl, and East Nashville Brew Works; your guest will adore their stay! This turn-key investment opportunity is being sold FULLY FURNISHED and features FOUR bedrooms, FOUR full baths, a two-car garage, and spacious ROOFTOP DECKS with WET BAR Hookups. Built by a structural engineer with longevity, minimal upkeep, and efficiency in mind - features include Spray Foam Insulation, Aluminum roofing with hidden fasteners for leak prevention, a Tankless Water Heater, Solid Core Doors, as well as a Smart Doorbell and Thermostats. You can rest easy knowing you have a well-built investment! Property taxes and HOA dues to be determined.
Location
State TN
County Davidson County
Rooms
Main Level Bedrooms 1
Interior
Interior Features Ceiling Fan(s), Storage, Utility Connection, Walk-In Closet(s)
Heating Electric
Cooling Central Air
Flooring Finished Wood, Tile
Fireplace N
Appliance Dishwasher, Disposal, Dryer, Microwave, Refrigerator, Washer
Exterior
Exterior Feature Smart Camera(s)/Recording, Smart Lock(s)
Garage Spaces 2.0
Waterfront false
View Y/N false
Roof Type Membrane
Private Pool false
Building
Lot Description Level
Story 3
Sewer Public Sewer
Water Public
Structure Type Fiber Cement
New Construction true
Schools
Elementary Schools Hattie Cotton Elementary
Middle Schools Jere Baxter Middle
High Schools Maplewood Comp High School
Others
Senior Community false
Read Less
Want to know what your home might be worth? Contact us for a FREE valuation!

Our team is ready to help you sell your home for the highest possible price ASAP

© 2024 Listings courtesy of RealTrac as distributed by MLS GRID. All Rights Reserved.






