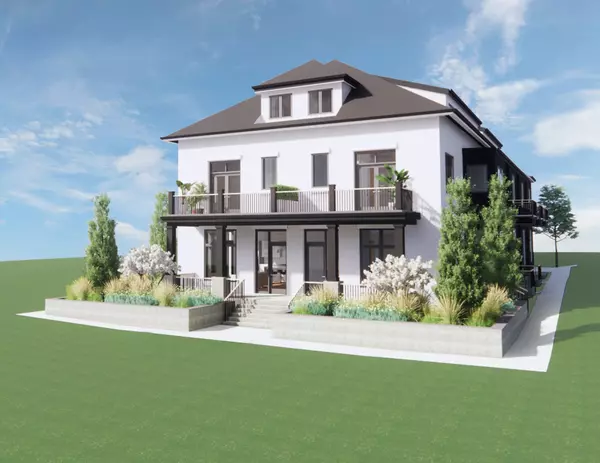$1,080,000
$1,080,000
For more information regarding the value of a property, please contact us for a free consultation.
1511 16th Avenue South #Unit A Nashville, TN 37212
3 Beds
4 Baths
1,944 SqFt
Key Details
Sold Price $1,080,000
Property Type Single Family Home
Sub Type Horizontal Property Regime - Attached
Listing Status Sold
Purchase Type For Sale
Square Footage 1,944 sqft
Price per Sqft $555
Subdivision Music Row/Edgehill
MLS Listing ID 2494298
Sold Date 07/07/23
Bedrooms 3
Full Baths 3
Half Baths 1
HOA Fees $300/mo
HOA Y/N Yes
Year Built 2023
Annual Tax Amount $13,405
Property Description
6/23 Completion! Harmony on Music Row consist of 5 boutique townhomes designed by Manual Zeitlin. Each residence spans 3 levels, featuring open floor plan with bright, warm and inviting areas for entertaining and relaxing. 1944 to 2645 square feet, each home features top-of-the-line finishes, oversized windows, and an abundance of natural light. Modern sophisticated kitchens come equipped with GE Monogram Appliances, natural gas cook surfaces, quartz countertop islands, sleek cabinetry, white oak hardwood flooring throughout, and luxurious bathrooms with mosaic tile and contemporary lighting. Situated in the heart of Music Row and walking distance to Nashville's hottest offerings-Belmont, Vanderbilt, Hillsboro Village, Edghill, and the Gulch. Flexible zoning NOO STR Eligible!
Location
State TN
County Davidson County
Interior
Interior Features Ceiling Fan(s)
Heating Natural Gas
Cooling Central Air, Electric
Flooring Finished Wood, Tile
Fireplace N
Appliance Dishwasher, Disposal, Microwave, Refrigerator
Exterior
Utilities Available Electricity Available, Natural Gas Available, Water Available
Waterfront false
View Y/N true
View City
Roof Type Asphalt
Parking Type Assigned
Private Pool false
Building
Lot Description Level
Story 3
Sewer Public Sewer
Water Public
Structure Type Brick
New Construction true
Schools
Elementary Schools Eakin Elementary
Middle Schools West End Middle School
High Schools Hillsboro Comp High School
Others
HOA Fee Include Maintenance Grounds,Insurance,Trash
Senior Community false
Read Less
Want to know what your home might be worth? Contact us for a FREE valuation!

Our team is ready to help you sell your home for the highest possible price ASAP

© 2024 Listings courtesy of RealTrac as distributed by MLS GRID. All Rights Reserved.






