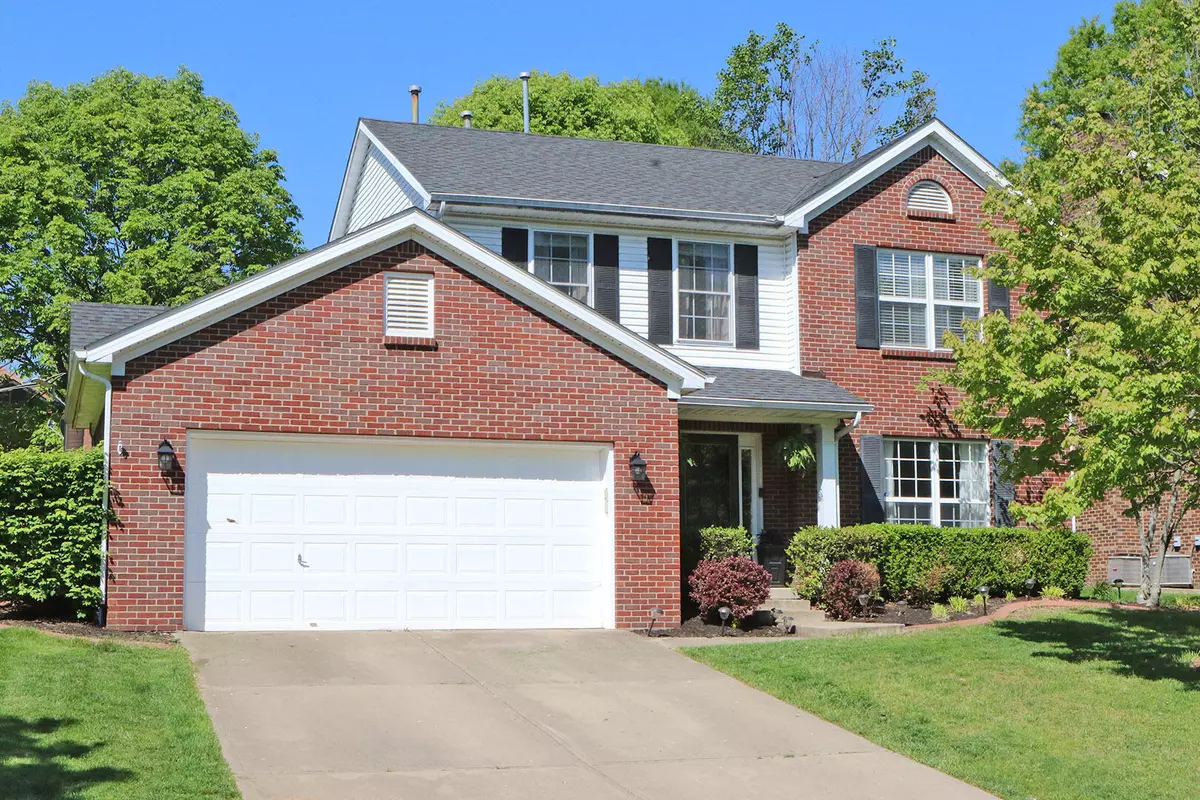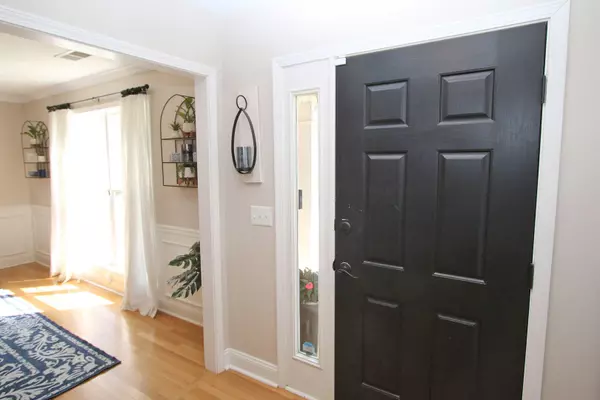$460,000
$449,000
2.4%For more information regarding the value of a property, please contact us for a free consultation.
2340 Dogwood Trace Boulevard Lexington, KY 40514
5 Beds
4 Baths
2,723 SqFt
Key Details
Sold Price $460,000
Property Type Single Family Home
Sub Type Single Family Residence
Listing Status Sold
Purchase Type For Sale
Square Footage 2,723 sqft
Price per Sqft $168
Subdivision Dogwood Trace
MLS Listing ID 23008143
Sold Date 06/13/23
Bedrooms 5
Full Baths 3
Half Baths 1
Year Built 2002
Lot Size 208.000 Acres
Property Description
OPEN HOUSE CANCELLED. Seller has accepted an offer. Looking for a hard to find a Guest suite? This is your home. 1st floor suite with stand up shower, double sinks and walk in closet all tucked away behind a door on the first floor. Currently being used as a gym/workout space. This hard to find home is in the desirable Dogwood Trace Neighborhood. The first floor features hardwood floors, large living room, big dining room with wainscoting, additional living room/den open to the kitchen and a four seasons room off the kitchen and den. Lots of natural light. Kitchen features marble countertops, gas range, white subway tile and breakfast bar, pantry and upgraded mood lighting. The bathrooms offer granite countertops. Delightful 1/2 bath rounds out the 1st floor. Upstairs in a huge primary bedroom ensuite with full bath and walk in closet. 3 additional bedrooms make this 5 bedroom home functional and desirable.
Location
State KY
County Fayette
Interior
Interior Features Walk-In Closet(s), Security System Leased, Breakfast Bar, Dining Area, Bedroom First Floor, In-Law Floorplan, Entrance Foyer, Ceiling Fan(s), Whirlpool
Heating Forced Air, Natural Gas
Flooring Hardwood, Slate
Fireplaces Type Gas Log, Living Room
Laundry Washer Hookup, Electric Dryer Hookup
Exterior
Garage Driveway, Off Street, Garage Faces Front
Garage Spaces 2.0
Fence Wood
Community Features Park
Waterfront Yes
Waterfront Description No
View Y/N Y
View Neighborhood, Suburban, Trees
Building
Story Two
Foundation Slab
Level or Stories Two
New Construction No
Schools
Elementary Schools Garden Springs
Middle Schools Beaumont
High Schools Dunbar
School District Fayette County - 1
Read Less
Want to know what your home might be worth? Contact us for a FREE valuation!

Our team is ready to help you sell your home for the highest possible price ASAP







