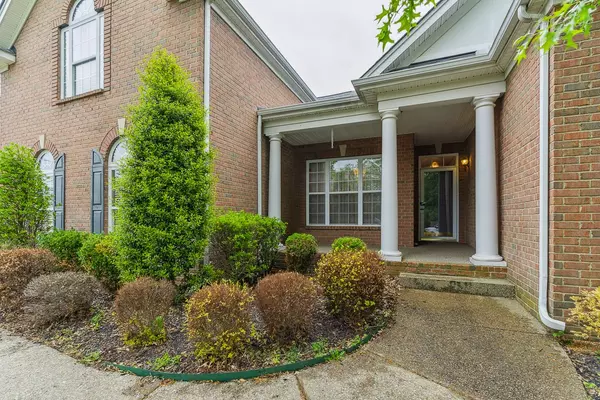$499,900
$519,900
3.8%For more information regarding the value of a property, please contact us for a free consultation.
2104 Remington Park Rd Old Hickory, TN 37138
3 Beds
3 Baths
2,663 SqFt
Key Details
Sold Price $499,900
Property Type Single Family Home
Sub Type Single Family Residence
Listing Status Sold
Purchase Type For Sale
Square Footage 2,663 sqft
Price per Sqft $187
Subdivision Merritt Downs
MLS Listing ID 2513898
Sold Date 06/12/23
Bedrooms 3
Full Baths 3
HOA Fees $41/ann
HOA Y/N Yes
Year Built 2004
Annual Tax Amount $2,784
Lot Size 10,890 Sqft
Acres 0.25
Lot Dimensions 83 X 118
Property Description
Lovingly maintained one owner home in Old Hickory's Merritt Downs. One level living with Bonus over garage. Open floor plan, soaring ceilings, columns, crown molding, hardwood floors in most of home. Primary bedroom boasts large walk-in closet, double vanities in primary bath as well as tile shower and corner garden tub. Full bath in the Bonus Room. Large kitchen with new cabinets, granite countertops and tile backsplash. Large, level backyard with a privacy fence. 2 car side-entry garage. Faux wood blinds on windows. This home is must see at this price. Selling as-is to settle an estate. This home is in Merritt Downs, the quietly nestled community once roamed by Andrew Jackson on horseback. 120 single family homes only miles from Downtown Nashville.
Location
State TN
County Davidson County
Rooms
Main Level Bedrooms 3
Interior
Heating Natural Gas
Cooling Electric
Flooring Carpet, Finished Wood, Tile, Vinyl
Fireplaces Number 1
Fireplace Y
Appliance Dishwasher, Microwave, Refrigerator
Exterior
Exterior Feature Garage Door Opener
Garage Spaces 2.0
View Y/N false
Roof Type Shingle
Private Pool false
Building
Lot Description Level
Story 2
Sewer Public Sewer
Water Public
Structure Type Brick, Vinyl Siding
New Construction false
Schools
Elementary Schools Andrew Jackson Elementary
Middle Schools Dupont Hadley Middle School
High Schools Mcgavock Comp High School
Others
Senior Community false
Read Less
Want to know what your home might be worth? Contact us for a FREE valuation!

Our team is ready to help you sell your home for the highest possible price ASAP

© 2024 Listings courtesy of RealTrac as distributed by MLS GRID. All Rights Reserved.





