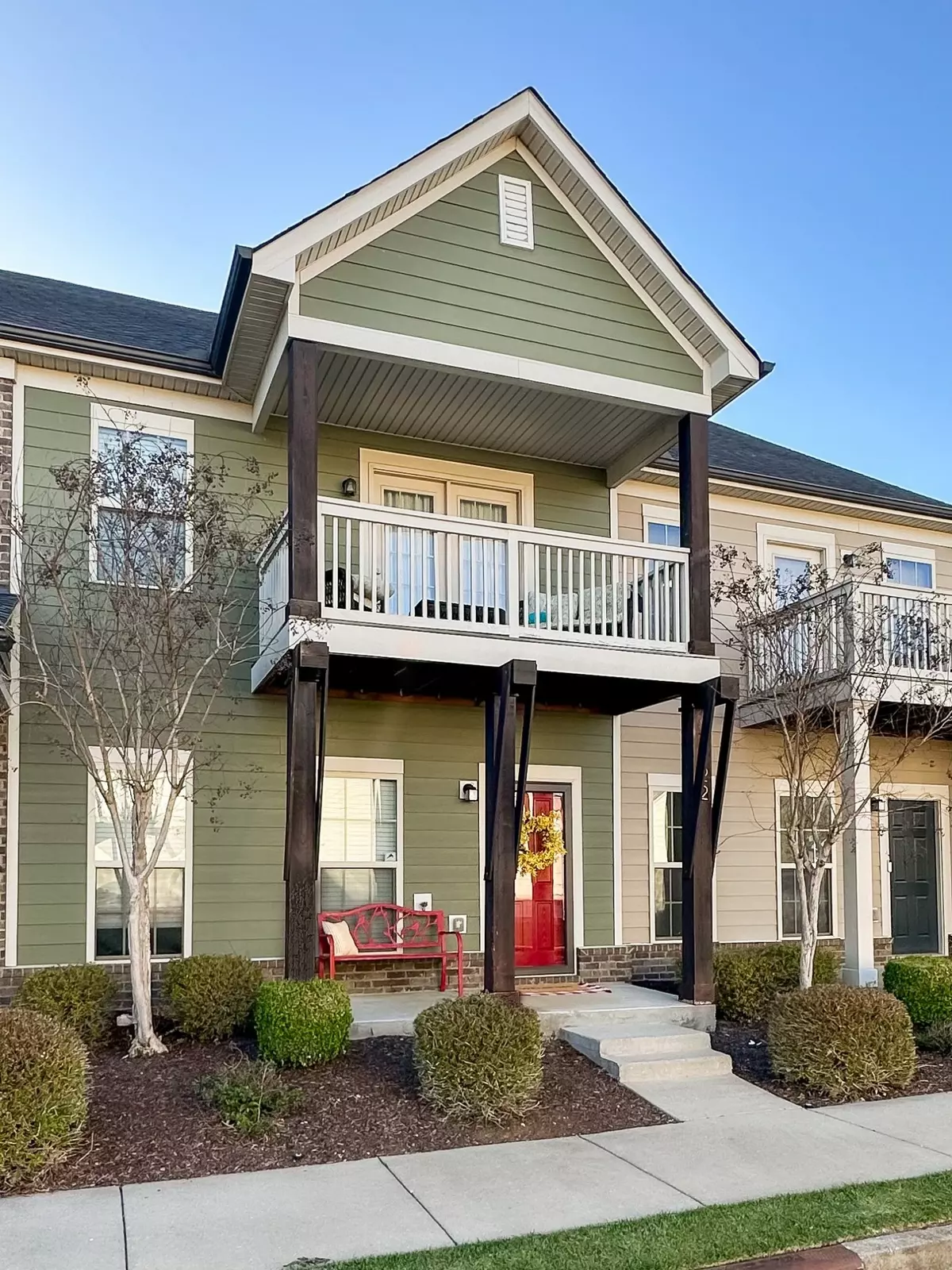$335,000
$335,000
For more information regarding the value of a property, please contact us for a free consultation.
2822 Ruland Place Murfreesboro, TN 37128
3 Beds
3 Baths
1,500 SqFt
Key Details
Sold Price $335,000
Property Type Townhouse
Sub Type Townhouse
Listing Status Sold
Purchase Type For Sale
Square Footage 1,500 sqft
Price per Sqft $223
Subdivision Weston Village Sec 1
MLS Listing ID 2505687
Sold Date 05/31/23
Bedrooms 3
Full Baths 2
Half Baths 1
HOA Fees $166/mo
HOA Y/N Yes
Year Built 2014
Annual Tax Amount $1,696
Lot Size 2,178 Sqft
Acres 0.05
Lot Dimensions 20 X 109
Property Description
Lovely 3 Bed 2.5 bath Townhome w/private courtyard and Detached Garage w/Back Street Entrance. Amenities include Pool, Pavillon, and Playground. This open floor plan lets you arrange this floor plan to your style of living, the front Flex room can be used as Dining Area, Office or Den. Kitchen has Beautiful Cabinets, Granite Countertops, Stainless Steel appliances. Hardwood Floors are located throughout First Floor and Second Floor hallway. Owners' suite has hardwood floors, large closet. Ensuite w/Large shower and tile floors. Guest Bedroom has balcony access, carpet and plenty of natural light. Home has upgraded lighting and Stone Fireplace in Living Room. Low maintenace with irrigation and lawncare provided by HOA.
Location
State TN
County Rutherford County
Interior
Interior Features Ceiling Fan(s), High Speed Internet, Walk-In Closet(s)
Heating Natural Gas
Cooling Central Air, Electric
Flooring Carpet, Finished Wood, Tile
Fireplaces Number 1
Fireplace Y
Appliance Dishwasher, Disposal, Microwave, Refrigerator
Exterior
Exterior Feature Garage Door Opener
Garage Spaces 1.0
View Y/N false
Roof Type Shingle
Private Pool false
Building
Lot Description Level
Story 2
Sewer Public Sewer
Water Public
Structure Type Hardboard Siding
New Construction false
Schools
Elementary Schools Barfield Elementary
Middle Schools Rockvale Middle School
High Schools Rockvale High School
Others
HOA Fee Include Exterior Maintenance, Maintenance Grounds, Insurance, Recreation Facilities
Senior Community false
Read Less
Want to know what your home might be worth? Contact us for a FREE valuation!

Our team is ready to help you sell your home for the highest possible price ASAP

© 2024 Listings courtesy of RealTrac as distributed by MLS GRID. All Rights Reserved.





