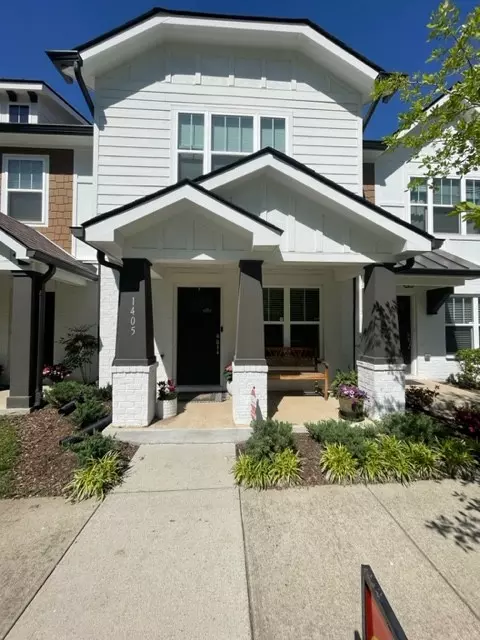$495,000
$499,000
0.8%For more information regarding the value of a property, please contact us for a free consultation.
1405 57th Ave #N Nashville, TN 37209
2 Beds
3 Baths
1,152 SqFt
Key Details
Sold Price $495,000
Property Type Townhouse
Sub Type Townhouse
Listing Status Sold
Purchase Type For Sale
Square Footage 1,152 sqft
Price per Sqft $429
Subdivision West Mill Townhomes
MLS Listing ID 2515338
Sold Date 06/01/23
Bedrooms 2
Full Baths 2
Half Baths 1
HOA Fees $195/mo
HOA Y/N Yes
Year Built 2016
Annual Tax Amount $2,678
Lot Size 871 Sqft
Acres 0.02
Property Description
Location, Location, Location!! Located in The Nations, one of the hottest neighborhoods, West Mill is only 5 minutes from Downtown Nashville. Walking Distance to Frothy Monkey & all your Nations favorites. Easy access to I-40. This beautiful home has an open floor plan concept with lots of upgrades, HW, granite countertops, backsplash, etc. 2 bedrooms up with full baths attached (tub/shower and tile surround) and spacious vanities with granite countertops, Primary has two Custom Walk-in closets and a Vaulted Ceiling. Fenced in Patio/Yard in Back and Covered Front Porch to relax. West Mill has a wonderful Pool and Clubhouse, and this unit is located just steps away. Google Fiber being installed now. Great Investment! No STRs but Corporate (30 day) rental friendly. This won't last long!
Location
State TN
County Davidson County
Interior
Interior Features Ceiling Fan(s), Walk-In Closet(s)
Heating Central
Cooling Central Air
Flooring Carpet, Finished Wood, Tile
Fireplace N
Appliance Dishwasher, Disposal, Dryer, Microwave, Refrigerator, Washer
Exterior
Pool In Ground
Waterfront false
View Y/N false
Private Pool true
Building
Lot Description Level
Story 2
Sewer Public Sewer
Water Public
Structure Type Hardboard Siding, Brick
New Construction false
Schools
Elementary Schools Cockrill Elementary
Middle Schools Mc Kissack- Crewell Professional Development School
High Schools Pearl Cohn Magnet High School
Others
HOA Fee Include Exterior Maintenance, Maintenance Grounds, Insurance, Recreation Facilities
Senior Community false
Read Less
Want to know what your home might be worth? Contact us for a FREE valuation!

Our team is ready to help you sell your home for the highest possible price ASAP

© 2024 Listings courtesy of RealTrac as distributed by MLS GRID. All Rights Reserved.






