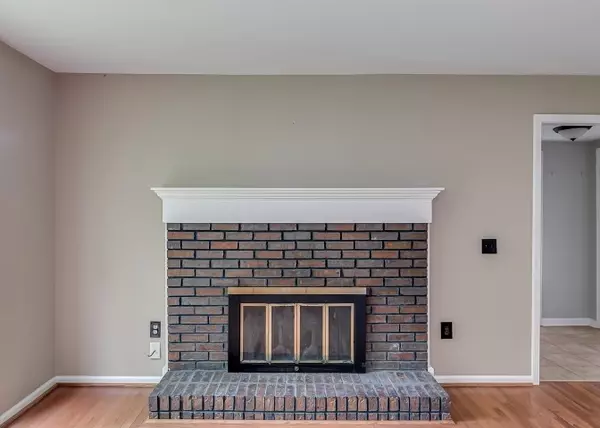$335,000
$325,000
3.1%For more information regarding the value of a property, please contact us for a free consultation.
2905 Harbour View Dr Nashville, TN 37217
4 Beds
3 Baths
2,247 SqFt
Key Details
Sold Price $335,000
Property Type Single Family Home
Sub Type Single Family Residence
Listing Status Sold
Purchase Type For Sale
Square Footage 2,247 sqft
Price per Sqft $149
Subdivision Harbour Town Village
MLS Listing ID 2508118
Sold Date 05/17/23
Bedrooms 4
Full Baths 2
Half Baths 1
HOA Y/N No
Year Built 1974
Annual Tax Amount $1,997
Lot Size 0.350 Acres
Acres 0.35
Lot Dimensions 80 X 158
Property Description
Soaring ceilings with Open floor plan on first level in this 4 bedrooms 2.5 Bath home. Flooring throughout the main living area are hardwoods with tile in foyer and half bath. Kitchen has been upgraded. Stainless Steel kitchen appliances and newer kitchen cabinetry and under counter lighting to illuminate granite work areas in spacious kitchen. Level lot is nice sized with fully fenced back yard. Very convenient to Nashville Airport, lakes, Smith Springs Community Center (at the end of Harbour View Drive) Interstate systems, Greenways, parks, restaurants and entertainment areas. Financing should be Cash or Conventional only, no FHA or VA. MULTIPLE OFFER RECEIVED, see private remarks
Location
State TN
County Davidson County
Rooms
Main Level Bedrooms 1
Interior
Interior Features Ceiling Fan(s)
Heating Central, Natural Gas
Cooling Central Air, Electric
Flooring Carpet, Finished Wood, Tile
Fireplaces Number 1
Fireplace Y
Appliance Dishwasher, Disposal, Microwave, Refrigerator
Exterior
Garage Spaces 1.0
View Y/N false
Roof Type Shingle
Private Pool false
Building
Lot Description Level
Story 2
Sewer Public Sewer
Water Public
Structure Type Hardboard Siding, Brick
New Construction false
Schools
Elementary Schools Lakeview Design Center
Middle Schools John F. Kennedy Middle School
High Schools Antioch High School
Others
Senior Community false
Read Less
Want to know what your home might be worth? Contact us for a FREE valuation!

Our team is ready to help you sell your home for the highest possible price ASAP

© 2024 Listings courtesy of RealTrac as distributed by MLS GRID. All Rights Reserved.





