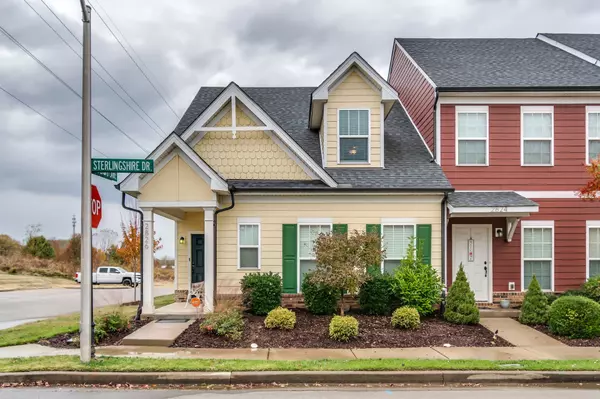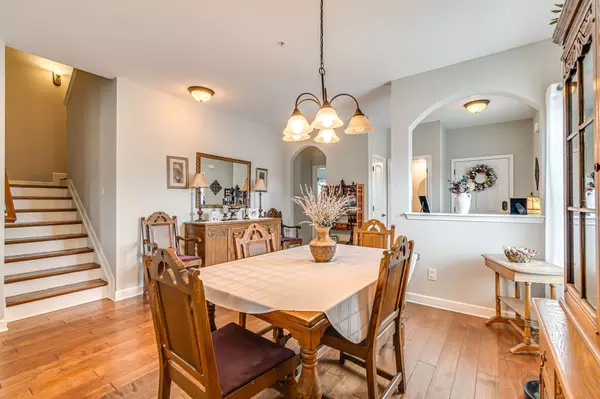$380,000
$394,900
3.8%For more information regarding the value of a property, please contact us for a free consultation.
2826 Sterlingshire Dr #W Murfreesboro, TN 37128
3 Beds
3 Baths
1,963 SqFt
Key Details
Sold Price $380,000
Property Type Townhouse
Sub Type Townhouse
Listing Status Sold
Purchase Type For Sale
Square Footage 1,963 sqft
Price per Sqft $193
Subdivision Weston Village Resub Sec 1
MLS Listing ID 2487377
Sold Date 05/10/23
Bedrooms 3
Full Baths 2
Half Baths 1
HOA Fees $150/mo
HOA Y/N Yes
Year Built 2015
Annual Tax Amount $2,193
Lot Size 3,920 Sqft
Acres 0.09
Lot Dimensions 35.65 X 109 IRR
Property Description
Premier townhomes with low-maintenance living and modern design. Great neighborhood with amenities.This is a 3 bedroom 2.5 bath on a private corner lot with great wide open private pasture and extra parking along the side of the house. Large open floor plan, quartz countertops, breakfast bar and stainless appliances. Beautiful secluded outdoor pergola space off the kitchen. Upstairs has two bedroom with large rec room that can be used as a fourth bedroom. Weston village is located minutes from Publix and other shopping. Weston village amenities include swimming pool tennis courts and playground, irrigation is included in the outside maintenances of the home.
Location
State TN
County Rutherford County
Rooms
Main Level Bedrooms 1
Interior
Heating Central, Natural Gas
Cooling Central Air
Flooring Carpet, Finished Wood, Tile, Vinyl
Fireplace N
Appliance Dishwasher, Disposal, Freezer, Ice Maker, Microwave, Refrigerator
Exterior
Garage Spaces 2.0
View Y/N false
Private Pool false
Building
Story 2
Sewer Public Sewer
Water Public
Structure Type Fiber Cement
New Construction false
Schools
Elementary Schools Scales Elementary School
Middle Schools Rockvale Middle School
High Schools Riverdale High School
Others
HOA Fee Include Exterior Maintenance,Maintenance Grounds,Insurance,Recreation Facilities
Senior Community false
Read Less
Want to know what your home might be worth? Contact us for a FREE valuation!

Our team is ready to help you sell your home for the highest possible price ASAP

© 2024 Listings courtesy of RealTrac as distributed by MLS GRID. All Rights Reserved.





