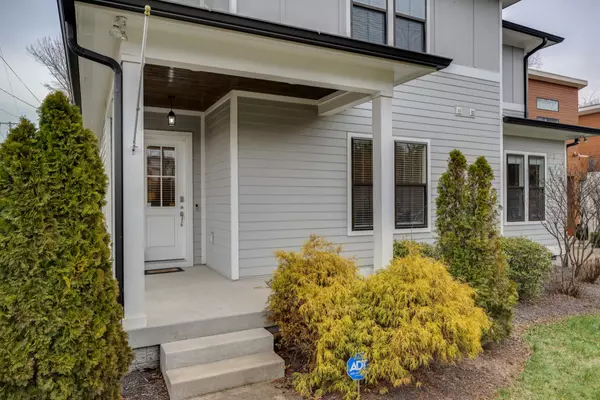$1,165,000
$1,200,000
2.9%For more information regarding the value of a property, please contact us for a free consultation.
2822 Vaulx Ln Nashville, TN 37204
4 Beds
3 Baths
2,808 SqFt
Key Details
Sold Price $1,165,000
Property Type Single Family Home
Sub Type Horizontal Property Regime - Detached
Listing Status Sold
Purchase Type For Sale
Square Footage 2,808 sqft
Price per Sqft $414
Subdivision 12 South
MLS Listing ID 2488476
Sold Date 05/01/23
Bedrooms 4
Full Baths 3
HOA Y/N No
Year Built 2015
Annual Tax Amount $6,302
Lot Size 1,742 Sqft
Acres 0.04
Property Description
Look no further! This 12 South Gem has it ALL! Walkable to the many hot spots in 8th Ave and 12 South Area. Shopping, dining and parks are steps away. 7 minutes to Vanderbilt Medical and Belmont Univ! Hardwood floors, open kitchen/living concept, gas fireplace & built ins. Main level bedroom currently used as office, upstairs owner's suite with vaulted ceiling, large walk-in closet and a spa-like bathroom w/ dual vanities, freestanding tub and walk in tile shower. Upstairs bonus room, private deck, fenced in backyard & 2-car attached garage. Owner added custom storage in garage by Loft It Up and high end security system. Freshly painted~ A very well kept home you don't want to miss! Metro's Current Project is adding sidewalks...a fabulous addition to Vaulx Ln! 4 bed/3 bath at 1.2M!
Location
State TN
County Davidson County
Rooms
Main Level Bedrooms 1
Interior
Interior Features Ceiling Fan(s), Extra Closets, High Speed Internet, Storage, Walk-In Closet(s)
Heating Central
Cooling Central Air
Flooring Carpet, Finished Wood, Tile
Fireplaces Number 1
Fireplace Y
Appliance Dishwasher, Disposal, Microwave, Refrigerator
Exterior
Exterior Feature Garage Door Opener, Gas Grill
Garage Spaces 2.0
Waterfront false
View Y/N false
Roof Type Asphalt
Parking Type Attached - Side
Private Pool false
Building
Story 2
Sewer Public Sewer
Water Public
Structure Type Hardboard Siding
New Construction false
Schools
Elementary Schools Waverly-Belmont Elementary
Middle Schools John T. Moore Middle School
High Schools Hillsboro Comp High School
Others
Senior Community false
Read Less
Want to know what your home might be worth? Contact us for a FREE valuation!

Our team is ready to help you sell your home for the highest possible price ASAP

© 2024 Listings courtesy of RealTrac as distributed by MLS GRID. All Rights Reserved.






