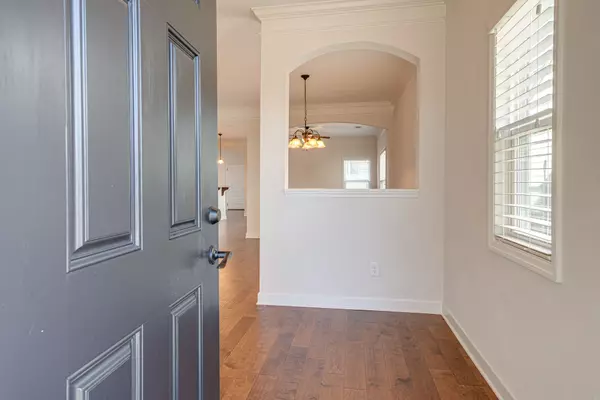$545,000
$585,000
6.8%For more information regarding the value of a property, please contact us for a free consultation.
210 Walden Village Ln Nashville, TN 37210
3 Beds
3 Baths
2,125 SqFt
Key Details
Sold Price $545,000
Property Type Townhouse
Sub Type Townhouse
Listing Status Sold
Purchase Type For Sale
Square Footage 2,125 sqft
Price per Sqft $256
Subdivision Walden Village
MLS Listing ID 2496878
Sold Date 05/01/23
Bedrooms 3
Full Baths 2
Half Baths 1
HOA Fees $185/mo
HOA Y/N Yes
Year Built 2016
Annual Tax Amount $3,731
Lot Size 1,306 Sqft
Acres 0.03
Property Description
Welcome home! This location is amazing! A beautiful turn key home in a wonderful neighborhood. Enjoy urban living at its finest. Convenient downtown, low maintenance, attached 2 car garage with your own alley for easy parking access. Beautiful Hardwoods, stainless steel appliances surrounded with granite kitchen counters. Pretty Arch door frames throughout. Master bed on main. The Master has 2 separate walk-in closets. 2 bedrooms & BIG BONUS room upstairs! Trevecca allows you to use their facilities at your convenience which include tennis courts, walking trails & more. Watch college baseball games. Great rental investment! Close to Bridgestone Arena, Shelby park, minutes from great coffee shops, restaurants & the new GEODIS Soccer Stadium & Fair Ground Dog Park for your pups! Amazing!!!!!
Location
State TN
County Davidson County
Rooms
Main Level Bedrooms 1
Interior
Interior Features Ceiling Fan(s), Extra Closets, High Speed Internet, Smart Thermostat, Storage, Walk-In Closet(s)
Heating Central, Electric
Cooling Central Air, Electric
Flooring Carpet, Finished Wood, Tile
Fireplace N
Appliance Dishwasher, Disposal, Microwave, Refrigerator
Exterior
Exterior Feature Tennis Court(s)
Garage Spaces 2.0
View Y/N true
View City
Roof Type Shingle
Private Pool false
Building
Lot Description Level
Story 2
Sewer Public Sewer
Water Public
Structure Type Fiber Cement
New Construction false
Schools
Elementary Schools John B Whitsitt Elementary
Middle Schools Cameron College Preparatory
High Schools Glencliff Comp High School
Others
HOA Fee Include Exterior Maintenance, Maintenance Grounds
Senior Community false
Read Less
Want to know what your home might be worth? Contact us for a FREE valuation!

Our team is ready to help you sell your home for the highest possible price ASAP

© 2025 Listings courtesy of RealTrac as distributed by MLS GRID. All Rights Reserved.





