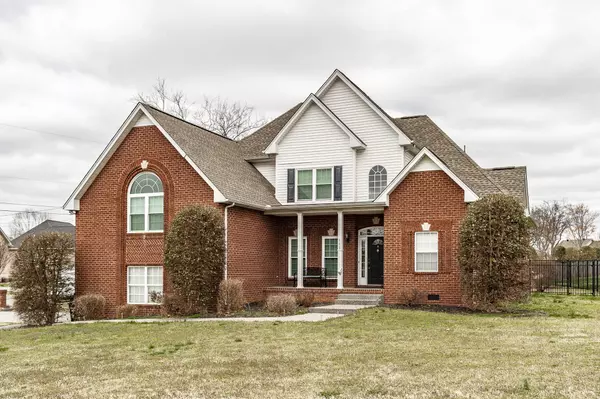$460,000
$459,000
0.2%For more information regarding the value of a property, please contact us for a free consultation.
100 Strathmore Ct Hendersonville, TN 37075
3 Beds
3 Baths
2,809 SqFt
Key Details
Sold Price $460,000
Property Type Single Family Home
Sub Type Single Family Residence
Listing Status Sold
Purchase Type For Sale
Square Footage 2,809 sqft
Price per Sqft $163
Subdivision River Chase Sec 3 Ph 2
MLS Listing ID 2501413
Sold Date 04/07/23
Bedrooms 3
Full Baths 2
Half Baths 1
HOA Y/N No
Year Built 2002
Annual Tax Amount $3,015
Lot Size 0.340 Acres
Acres 0.34
Lot Dimensions 120 X 110 IRR
Property Description
Welcome to Strathmore Court in Riverchase, conveniently located just off the 386 bypass and walking distance to Jack Anderson Elementary. This corner-lot home has everything you need! A beautiful chandelier greets you in the foyer, opening up to vaulted ceilings in the living room. The semi-open room next to the foyer is currently being used as an office, but could also make a great playroom, learning center or extra dining area. The kitchen features matching appliances, tile backsplash, a pantry, bar seating, & a breakfast area - all open to the great room & gas fireplace. The primary bedroom is downstairs, with a soaker tub, walk-in shower and a huge walk-in closet! Linen closet & extra storage closet in the hallway. Fully-fenced backyard and gated on both sides.
Location
State TN
County Sumner County
Rooms
Main Level Bedrooms 1
Interior
Interior Features Air Filter, Ceiling Fan(s), Extra Closets
Heating Central
Cooling Central Air
Flooring Carpet, Finished Wood, Tile
Fireplaces Number 1
Fireplace Y
Appliance Dishwasher, Disposal, Microwave, Refrigerator
Exterior
Exterior Feature Garage Door Opener
Garage Spaces 2.0
Waterfront false
View Y/N false
Roof Type Shingle
Parking Type Attached - Side, Aggregate
Private Pool false
Building
Story 2
Sewer Public Sewer
Water Public
Structure Type Brick, Vinyl Siding
New Construction false
Schools
Elementary Schools Jack Anderson Elementary
Middle Schools Station Camp Middle School
High Schools Station Camp High School
Others
Senior Community false
Read Less
Want to know what your home might be worth? Contact us for a FREE valuation!

Our team is ready to help you sell your home for the highest possible price ASAP

© 2024 Listings courtesy of RealTrac as distributed by MLS GRID. All Rights Reserved.






