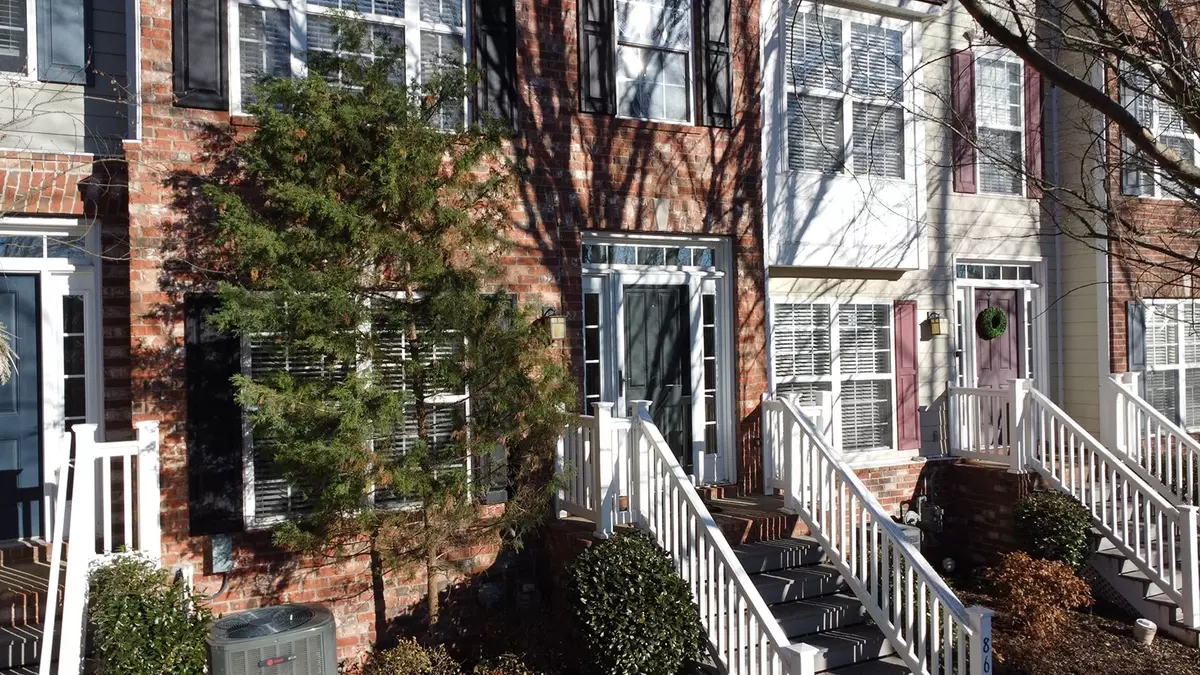$366,000
$374,900
2.4%For more information regarding the value of a property, please contact us for a free consultation.
8628 Gauphin Pl Nashville, TN 37211
2 Beds
3 Baths
1,499 SqFt
Key Details
Sold Price $366,000
Property Type Single Family Home
Sub Type Single Family Residence
Listing Status Sold
Purchase Type For Sale
Square Footage 1,499 sqft
Price per Sqft $244
Subdivision Lenox Village
MLS Listing ID 2473775
Sold Date 02/17/23
Bedrooms 2
Full Baths 2
Half Baths 1
HOA Fees $185/mo
HOA Y/N Yes
Year Built 2005
Annual Tax Amount $1,918
Lot Size 1,306 Sqft
Acres 0.03
Lot Dimensions 18 X 70
Property Description
Rare opportunity right in the heart of Lenox Village. This immaculate townhome has easy access to downtown Nashville, and within walking distance to restaurants and shops. The townhome nestles in a private location with view of a creek. The home features hardwood floors, a gas fireplace and a private outside deck. The home has two master suites with over sized walk-in closets. All kitchen appliances remain, washer and dryer will not convey.
Location
State TN
County Davidson County
Interior
Interior Features Ceiling Fan(s), Utility Connection, Walk-In Closet(s)
Heating Central, Natural Gas
Cooling Central Air, Electric
Flooring Carpet, Finished Wood, Tile, Vinyl
Fireplace N
Appliance Dishwasher, Disposal, Microwave, Refrigerator
Exterior
Exterior Feature Garage Door Opener
Garage Spaces 2.0
View Y/N true
View Water
Roof Type Shingle
Private Pool false
Building
Lot Description Level
Story 3
Sewer Public Sewer
Water Public
Structure Type Brick, Vinyl Siding
New Construction false
Schools
Elementary Schools May Werthan Shayne Elem.
Middle Schools William Henry Oliver Middle School
High Schools John Overton Comp High School
Others
HOA Fee Include Exterior Maintenance, Maintenance Grounds
Senior Community false
Read Less
Want to know what your home might be worth? Contact us for a FREE valuation!

Our team is ready to help you sell your home for the highest possible price ASAP

© 2025 Listings courtesy of RealTrac as distributed by MLS GRID. All Rights Reserved.





