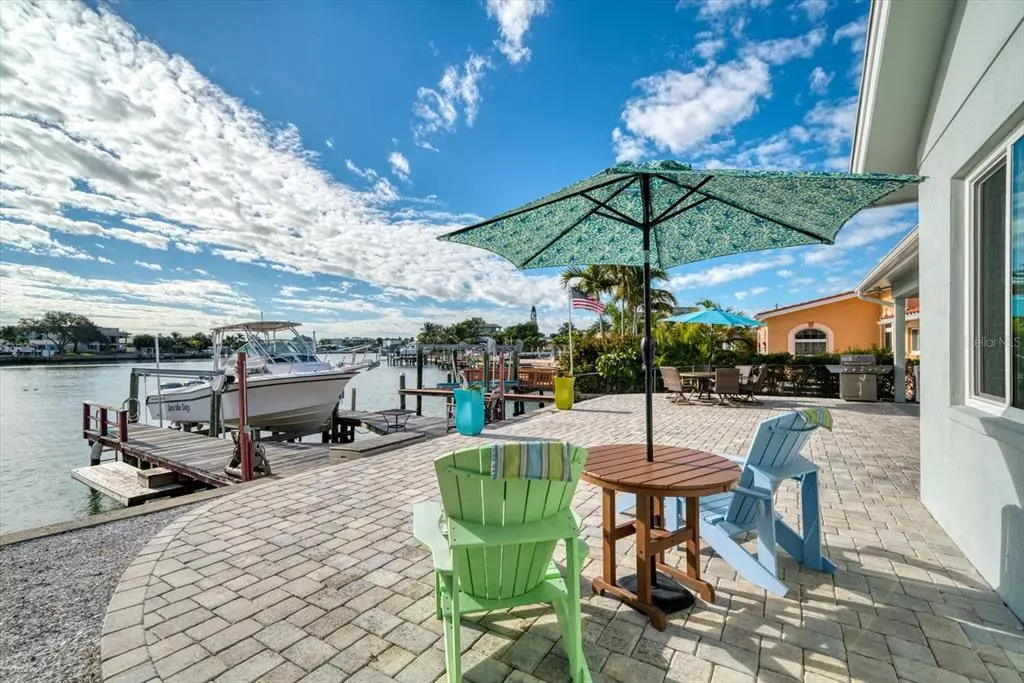$1,775,000
$1,850,000
4.1%For more information regarding the value of a property, please contact us for a free consultation.
485 HARBOR DR N Indian Rocks Beach, FL 33785
3 Beds
3 Baths
2,255 SqFt
Key Details
Sold Price $1,775,000
Property Type Single Family Home
Sub Type Single Family Residence
Listing Status Sold
Purchase Type For Sale
Square Footage 2,255 sqft
Price per Sqft $787
Subdivision Indian Beach Re-Revised 26Th Add
MLS Listing ID U8186350
Sold Date 02/15/23
Bedrooms 3
Full Baths 3
Construction Status Inspections
HOA Y/N No
Originating Board Stellar MLS
Year Built 1961
Annual Tax Amount $8,355
Lot Size 7,840 Sqft
Acres 0.18
Lot Dimensions 61x120
Property Description
Luxurious waterfront residence located in one of Tampa Bay’s premier boating communities!! This home has been completely remodeled and expanded with an open concept and Coastal Contemporary flair that epitomizes the Florida Waterfront Lifestyle. Stepping through the front door, you’ll simply be amazed by the stunning views of the water accentuated by the 10 foot tall ceilings and driftwood plank luxury vinyl flooring. The spacious gourmet chef’s kitchen is complete with striking quartz countertops, custom cabinetry, enormous island(it’s a showstopper) and butlers pantry. The master suite is simply a retreat; with open water views, dual walk in closets & completed by an expansive master bath. The bathroom has been completed with quartz tops, vessel style sinks, frameless glass walk-in shower, & private water closet! The sprawling back patio overlooking the dock is perfect for entertaining a large group or simply relaxing and enjoying a breathtaking open water view. Conveniently located only minutes from the beaches of Clearwater and the thriving arts, entertainment & social scene of Indian Rocks Beach. Be sure to check out the attached interactive website with more property data, aerial video and 3D Virtual Tour. Come visit this magnificent island waterfront home!!
Location
State FL
County Pinellas
Community Indian Beach Re-Revised 26Th Add
Direction N
Interior
Interior Features Ceiling Fans(s), Crown Molding, Eat-in Kitchen, High Ceilings, Kitchen/Family Room Combo, Master Bedroom Main Floor, Open Floorplan, Solid Surface Counters, Solid Wood Cabinets, Split Bedroom, Thermostat
Heating Electric
Cooling Central Air
Flooring Tile, Tile, Vinyl
Fireplace false
Appliance Built-In Oven, Dishwasher, Disposal, Dryer, Range, Range Hood, Refrigerator, Washer
Laundry Inside, Laundry Room
Exterior
Exterior Feature Sliding Doors
Garage Spaces 2.0
Fence Fenced
Utilities Available Cable Available, Public, Street Lights
Waterfront true
Waterfront Description Intracoastal Waterway
View Y/N 1
Water Access 1
Water Access Desc Bay/Harbor,Canal - Saltwater,Intracoastal Waterway
View Water
Roof Type Shingle
Attached Garage true
Garage true
Private Pool No
Building
Lot Description Flood Insurance Required, City Limits, Street Dead-End
Story 1
Entry Level One
Foundation Slab
Lot Size Range 0 to less than 1/4
Sewer Public Sewer
Water Public
Architectural Style Florida, Traditional
Structure Type Block
New Construction false
Construction Status Inspections
Others
Senior Community No
Ownership Fee Simple
Acceptable Financing Cash, Conventional, FHA, VA Loan
Listing Terms Cash, Conventional, FHA, VA Loan
Special Listing Condition None
Read Less
Want to know what your home might be worth? Contact us for a FREE valuation!

Our team is ready to help you sell your home for the highest possible price ASAP

© 2024 My Florida Regional MLS DBA Stellar MLS. All Rights Reserved.
Bought with BHHS FLORIDA PROPERTIES GROUP






