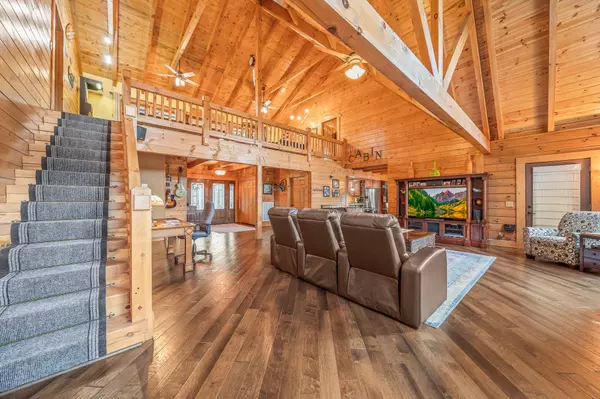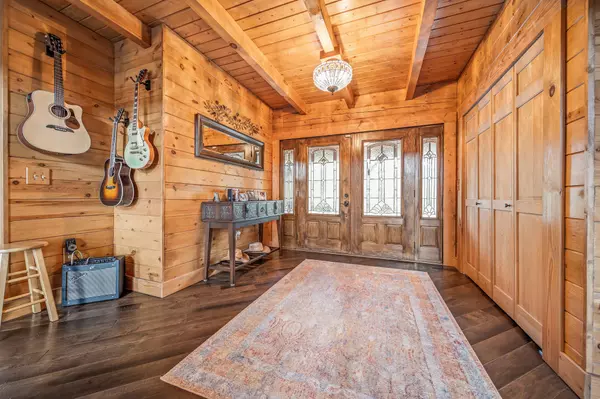$977,700
$925,000
5.7%For more information regarding the value of a property, please contact us for a free consultation.
517 River Front Drive Sparta, TN 38583
3 Beds
5 Baths
4,300 SqFt
Key Details
Sold Price $977,700
Property Type Single Family Home
Sub Type Single Family Residence
Listing Status Sold
Purchase Type For Sale
Square Footage 4,300 sqft
Price per Sqft $227
Subdivision River Bend
MLS Listing ID 2488104
Sold Date 02/10/23
Bedrooms 3
Full Baths 4
Half Baths 1
HOA Fees $21/ann
HOA Y/N Yes
Year Built 2011
Annual Tax Amount $3,079
Lot Size 1.070 Acres
Acres 1.07
Lot Dimensions 100 x 494 x 90 x 483
Property Description
Waterfront oasis right on the Caney Fork River with new covered slips, an in-ground pool, and a luxe log home which is just the start. It is the perfect retreat to enjoy any season inside and out. You will immediately fall in love the soaring ceilings + beams, water views, and stone fireplace. Your main level has new hand-scraped walnut floors, large great room, stunning primary suite and chef like kitchen with a large island leading into the dining area out to the screened porch. Your new back deck overlooks the pool and out to the water. The 2nd level offers 2 more bedrooms with en-suites + bonus room. The split lower level has pool access, offers a gym and another living area which could be a guest quarter with existing full bathroom. Heading down to the water is a dream. All new and ready to enjoy is a covered pavilion, aluminum piers to the covered slips, 2 HydroHoists lifts for jet-skis, HydroHoist boat lift, and matching building. Another listing is offered with 2+ acres.
Location
State TN
County Van Buren County
Interior
Interior Features Open Floorplan, Walk-In Closet(s), Primary Bedroom Main Floor
Heating Central, Natural Gas
Cooling Central Air
Flooring Carpet, Finished Wood, Tile
Fireplaces Number 1
Fireplace Y
Appliance Refrigerator, Microwave, Dishwasher
Exterior
Exterior Feature Dock, Garage Door Opener
Garage Spaces 2.0
Pool In Ground
Waterfront true
View Y/N true
View Water
Roof Type Metal
Parking Type Attached
Private Pool true
Building
Lot Description Other, Sloped
Story 2
Sewer Septic Tank
Structure Type Log
New Construction false
Schools
Elementary Schools Spencer Elementary
High Schools Van Buren Co High School
Others
Senior Community false
Read Less
Want to know what your home might be worth? Contact us for a FREE valuation!

Our team is ready to help you sell your home for the highest possible price ASAP

© 2024 Listings courtesy of RealTrac as distributed by MLS GRID. All Rights Reserved.






