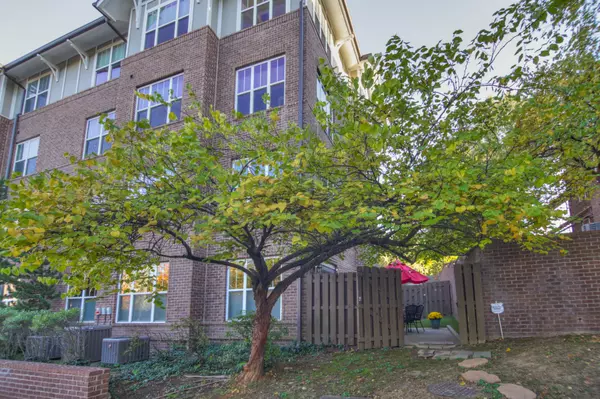$433,652
$447,000
3.0%For more information regarding the value of a property, please contact us for a free consultation.
2310 Elliott Ave #801 Nashville, TN 37204
1 Bed
1 Bath
1,129 SqFt
Key Details
Sold Price $433,652
Property Type Condo
Sub Type Flat Condo
Listing Status Sold
Purchase Type For Sale
Square Footage 1,129 sqft
Price per Sqft $384
Subdivision 12 South
MLS Listing ID 2450847
Sold Date 12/20/22
Bedrooms 1
Full Baths 1
HOA Fees $208/mo
HOA Y/N Yes
Year Built 2008
Annual Tax Amount $2,547
Lot Size 1,306 Sqft
Acres 0.03
Property Description
Live a romantic, European-style life with this condo's PRIVATE walkout patio that's less than a 10 min walk to 12South! The ONLY unit in the entire complex with a private, street-level patio & the right to grill on their patio! Seller has put in $35,000 in upgrades over the last 2 years! Everything has been thought of for you! This condo is in a priceless location within HOT 12 South, just a few blocks & easy walking distance to the bars, shops, and restaurants located on 12So. Mere minutes from downtown Nashville, The Gulch, Music Row, Vanderbilt, & Belmont. Who said 1 br living had to feel cramped? You'll enjoy the experience of a lavish home without the 12So ($) price-tag! Pictures don't do it justice... you'll have to walk through this one yourself to feel how open and expansive it is.
Location
State TN
County Davidson County
Rooms
Main Level Bedrooms 1
Interior
Interior Features Ceiling Fan(s), Smart Camera(s)/Recording, Smart Light(s), Walk-In Closet(s), High Speed Internet
Heating Central, Electric
Cooling Central Air, Electric
Flooring Carpet, Laminate, Tile
Fireplace N
Appliance Dishwasher, Microwave, Refrigerator
Exterior
Pool In Ground
Utilities Available Electricity Available, Water Available
Waterfront false
View Y/N false
Parking Type On Street, Parking Lot
Private Pool true
Building
Story 1
Sewer Public Sewer
Water Public
Structure Type Brick,Vinyl Siding
New Construction false
Schools
Elementary Schools Waverly-Belmont Elementary School
Middle Schools John Trotwood Moore Middle
High Schools Hillsboro Comp High School
Others
HOA Fee Include Exterior Maintenance,Maintenance Grounds,Recreation Facilities,Trash
Senior Community false
Read Less
Want to know what your home might be worth? Contact us for a FREE valuation!

Our team is ready to help you sell your home for the highest possible price ASAP

© 2024 Listings courtesy of RealTrac as distributed by MLS GRID. All Rights Reserved.






