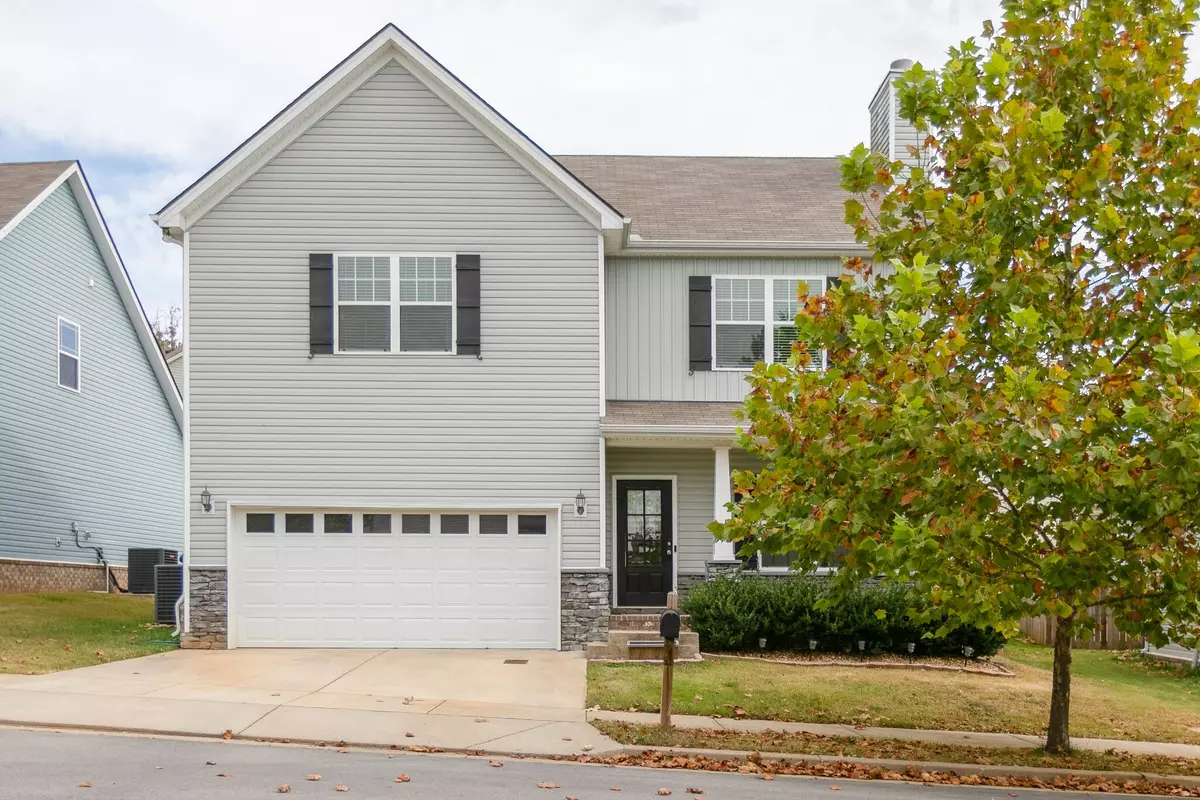$430,000
$440,000
2.3%For more information regarding the value of a property, please contact us for a free consultation.
7514 Spicer Ct Fairview, TN 37062
3 Beds
3 Baths
1,824 SqFt
Key Details
Sold Price $430,000
Property Type Single Family Home
Sub Type Single Family Residence
Listing Status Sold
Purchase Type For Sale
Square Footage 1,824 sqft
Price per Sqft $235
Subdivision Western Woods Village Sec4
MLS Listing ID 2452552
Sold Date 12/29/22
Bedrooms 3
Full Baths 2
Half Baths 1
HOA Y/N No
Year Built 2017
Annual Tax Amount $1,930
Lot Size 4,791 Sqft
Acres 0.11
Lot Dimensions 52.1 X 93
Property Description
New Price!!Fantastic Vinyl Brick & Stone Home That Offers 3 Bedrooms 2 Full & 1 Half Bath. Covered Front Porch Opens Into Great Room With Cozy Stone Wood Burning Fireplace! Arched Openings Flows Into Dining Area With Bar Dividing Large Kitchen With 2 Big Pantries & Lots Of Cabinets!! Laundry Room & Half Bath For Guests All On The Main Level. Upstairs Offers a Large Primary Suite With Dbl Vanities, Separate Shower ,Trayed Ceilings & Two Additional Bedrooms Another Full Bath & a Large Bonus Room!!! 2 Car Garage, Covered Patio Off The Dining Area Privacy Fenced Back Yard!! All This On A Cul-De-Sac & Williamson Cty Schools!!!
Location
State TN
County Williamson County
Interior
Interior Features Ceiling Fan(s), Extra Closets, Storage, Utility Connection, Walk-In Closet(s)
Heating Central, Electric
Cooling Central Air, Electric
Flooring Carpet, Finished Wood, Vinyl
Fireplaces Number 1
Fireplace Y
Appliance Dishwasher, Microwave
Exterior
Exterior Feature Garage Door Opener
Garage Spaces 2.0
View Y/N true
View City
Roof Type Shingle
Private Pool false
Building
Lot Description Level
Story 2
Sewer Public Sewer
Water Public
Structure Type Stone, Vinyl Siding
New Construction false
Schools
Elementary Schools Westwood Elementary School
Middle Schools Fairview Middle School
High Schools Fairview High School
Others
Senior Community false
Read Less
Want to know what your home might be worth? Contact us for a FREE valuation!

Our team is ready to help you sell your home for the highest possible price ASAP

© 2025 Listings courtesy of RealTrac as distributed by MLS GRID. All Rights Reserved.





