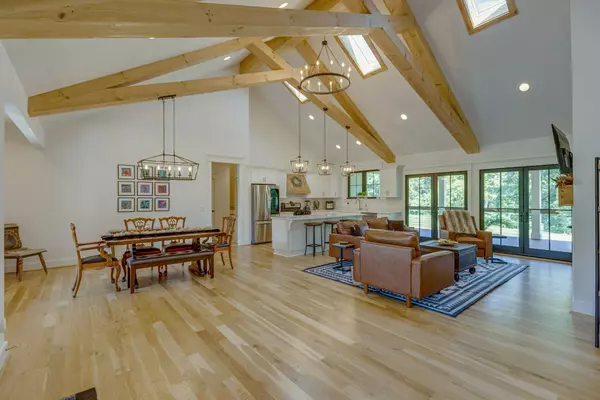$750,000
$799,900
6.2%For more information regarding the value of a property, please contact us for a free consultation.
218 Highland Lane Burns, TN 37029
4 Beds
5 Baths
2,791 SqFt
Key Details
Sold Price $750,000
Property Type Single Family Home
Sub Type Single Family Residence
Listing Status Sold
Purchase Type For Sale
Square Footage 2,791 sqft
Price per Sqft $268
Subdivision Inverness Estates
MLS Listing ID 2441746
Sold Date 12/02/22
Bedrooms 4
Full Baths 4
Half Baths 1
HOA Y/N No
Year Built 2020
Annual Tax Amount $2,524
Lot Size 1.150 Acres
Acres 1.15
Property Description
SUPER HOT LOCATION!!!***CUSTOM BUILT "FOREVER" HOME***MOSTLY 1 LEVEL***Looks like something out of Architectural Digest*LUXE Finishes*BUILDER KNOWN FOR CREATIVE ARTISTRY + VISION*Fabulous Open Concept Floor Plan*3 FULL BEDROOMS + 3 Full baths ON MAIN LEVEL*Large Media Room/4th Space*Home Office/5th Space*Cathedral Ceiling in Main Living Areas w/ Exposed Wood Beams*Linear Flame Fireplace*SAND + FINISH Hardwood Floors (No Carpet at All)*KITCHEN OF YOUR DREAMS*Quartz*Stainless Steel*Gas Stove*Apron Sink*SPA WORTHY Bathrooms*FLOATING TUB*Separate Floor 2 Ceiling Tile Shower*2 HVAC Units* Tankless Water Heater*ENCAPSULATED CRAWL SPACE*Spray Foamed for Low Utility Bills*HardiPlank*Copper Valleys & Black Gutters*Covered Outdoor Entertainment Areas* DREAM YARD 1.15 Acres+/-*ATT/XFINITY INTERNET*
Location
State TN
County Dickson County
Rooms
Main Level Bedrooms 4
Interior
Interior Features Ceiling Fan(s), Extra Closets, Storage, Utility Connection, Walk-In Closet(s)
Heating Central, Natural Gas
Cooling Central Air, Electric
Flooring Finished Wood, Tile
Fireplaces Number 1
Fireplace Y
Appliance Dishwasher, Disposal, Microwave, Refrigerator
Exterior
Exterior Feature Garage Door Opener
Garage Spaces 2.0
Waterfront false
View Y/N false
Roof Type Asphalt
Parking Type Attached - Side, Concrete, Driveway
Private Pool false
Building
Story 1.5
Sewer Septic Tank
Water Public
Structure Type Hardboard Siding
New Construction false
Schools
Elementary Schools Stuart Burns Elementary
Middle Schools Burns Middle School
High Schools Dickson County High School
Others
Senior Community false
Read Less
Want to know what your home might be worth? Contact us for a FREE valuation!

Our team is ready to help you sell your home for the highest possible price ASAP

© 2024 Listings courtesy of RealTrac as distributed by MLS GRID. All Rights Reserved.






