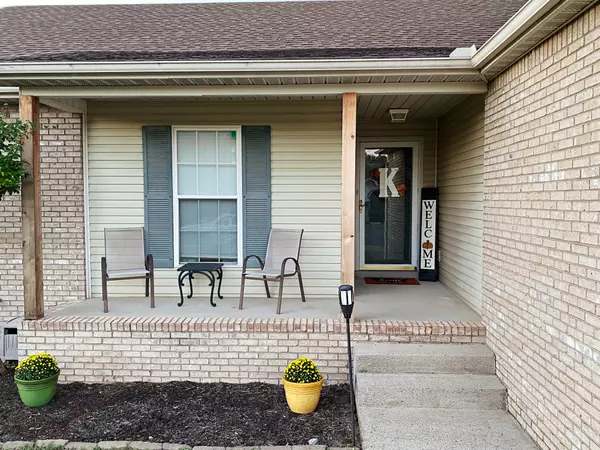$322,500
$315,000
2.4%For more information regarding the value of a property, please contact us for a free consultation.
905 Avery Green Ct Old Hickory, TN 37138
3 Beds
2 Baths
1,128 SqFt
Key Details
Sold Price $322,500
Property Type Single Family Home
Sub Type Single Family Residence
Listing Status Sold
Purchase Type For Sale
Square Footage 1,128 sqft
Price per Sqft $285
Subdivision Jacksons Landing Estates
MLS Listing ID 2438887
Sold Date 11/22/22
Bedrooms 3
Full Baths 2
HOA Y/N No
Year Built 1999
Annual Tax Amount $1,417
Lot Size 10,018 Sqft
Acres 0.23
Lot Dimensions 74 X 163
Property Description
Welcome to this beautiful 3 bed, 2 bath, one-story home in Jacksons Landing Estates subdivision. NO HOA! This home is only 20 minutes away from downtown Nashville and within minutes away from 2 golf courses and a waterfront restaurant. When walking into this move-in ready home, you are welcomed with hardwood in the foyer, followed by soft carpet. It has a spacious living room with 14 foot cathedral ceiling and a fireplace. This home has a primary bedroom suite that comes with walk-in closet. The other 2 bedrooms have carpet throughout and spacious closets. The kitchen comes with refrigerator, oven, microwave, disposal, and dishwasher. Also, the kitchen connects to the 1 car garage with attic access. This home also includes a covered front porch and a 14x10 ft. open back deck.
Location
State TN
County Davidson County
Rooms
Main Level Bedrooms 3
Interior
Interior Features Ceiling Fan(s), Extra Closets, Walk-In Closet(s)
Heating Central, Natural Gas
Cooling Central Air, Electric
Flooring Carpet, Finished Wood, Vinyl
Fireplaces Number 1
Fireplace Y
Appliance Dishwasher, Disposal, Microwave, Refrigerator
Exterior
Garage Spaces 1.0
View Y/N false
Roof Type Shingle
Private Pool false
Building
Lot Description Level
Story 1
Sewer Public Sewer
Water Public
Structure Type Brick, Vinyl Siding
New Construction false
Schools
Elementary Schools Dupont Elementary
Middle Schools Dupont Hadley Middle School
High Schools Mcgavock Comp High School
Others
Senior Community false
Read Less
Want to know what your home might be worth? Contact us for a FREE valuation!

Our team is ready to help you sell your home for the highest possible price ASAP

© 2024 Listings courtesy of RealTrac as distributed by MLS GRID. All Rights Reserved.





