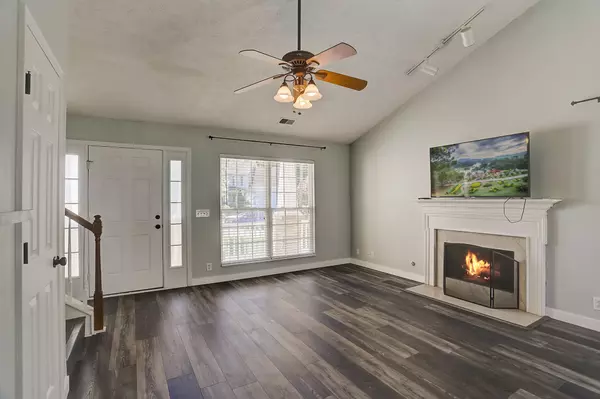$419,900
$439,000
4.4%For more information regarding the value of a property, please contact us for a free consultation.
708 Kelsey Ct Antioch, TN 37013
3 Beds
3 Baths
1,863 SqFt
Key Details
Sold Price $419,900
Property Type Single Family Home
Sub Type Single Family Residence
Listing Status Sold
Purchase Type For Sale
Square Footage 1,863 sqft
Price per Sqft $225
Subdivision Stanford Village
MLS Listing ID 2434630
Sold Date 10/17/22
Bedrooms 3
Full Baths 2
Half Baths 1
HOA Fees $30/mo
HOA Y/N Yes
Year Built 2002
Annual Tax Amount $2,131
Lot Size 7,405 Sqft
Acres 0.17
Lot Dimensions 57 X 122
Property Description
Don't miss this well-maintained Craftsman style home that is move-in ready and just waiting for you! Located in a quiet cul-de-sac, you can relax on the back patio and enjoy your fenced in back yard. The spacious kitchen features granite countertops, stainless steel appliances, and a subway tile backsplash. Living room is highlighted by a gas fireplace and hardwoods throughout most of the home. Primary bedroom is on the main level and has dual closets. Large bonus/Flex room on the second level could be a gym, studio or even a 4th bedroom. Conveniently located just minutes from shopping and restaurants. Hurry! Won't last!
Location
State TN
County Davidson County
Rooms
Main Level Bedrooms 1
Interior
Interior Features Ceiling Fan(s), Extra Closets, Utility Connection, Walk-In Closet(s)
Heating Central
Cooling Central Air, Electric
Flooring Carpet, Laminate
Fireplaces Number 1
Fireplace Y
Appliance Dishwasher, Microwave, Refrigerator
Exterior
Exterior Feature Garage Door Opener
Garage Spaces 2.0
View Y/N false
Roof Type Shingle
Private Pool false
Building
Story 2
Sewer Public Sewer
Water Public
Structure Type Brick, Vinyl Siding
New Construction false
Schools
Elementary Schools May Werthan Shayne Elem.
Middle Schools William Henry Oliver Middle School
High Schools John Overton Comp High School
Others
Senior Community false
Read Less
Want to know what your home might be worth? Contact us for a FREE valuation!

Our team is ready to help you sell your home for the highest possible price ASAP

© 2025 Listings courtesy of RealTrac as distributed by MLS GRID. All Rights Reserved.





