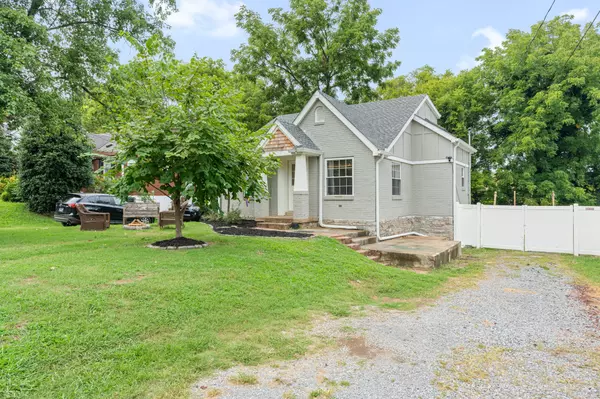$584,900
$584,900
For more information regarding the value of a property, please contact us for a free consultation.
1015 Iverson Ave Nashville, TN 37216
3 Beds
3 Baths
1,500 SqFt
Key Details
Sold Price $584,900
Property Type Single Family Home
Sub Type Single Family Residence
Listing Status Sold
Purchase Type For Sale
Square Footage 1,500 sqft
Price per Sqft $389
Subdivision Maynor Place
MLS Listing ID 2429566
Sold Date 09/19/22
Bedrooms 3
Full Baths 2
Half Baths 1
HOA Y/N No
Year Built 1946
Annual Tax Amount $2,857
Lot Size 8,712 Sqft
Acres 0.2
Lot Dimensions 60 X 145
Property Description
Absolutely stunning home in the heart of Inglewood! The floor plan and back porch are designed for entertaining - with the flow of the home leading you from the living room right into the kitchen and onto the spacious covered and screened-in back porch. Large primary bedroom on the main floor with custom finishes in the bathroom and a walk-in closet. Double vanity in the primary bathroom. Half bath on the first floor and 2 bedrooms and a full bathroom on the second floor. Back yard is completely fenced in with a 3 year old privacy fence. Roof and all appliances are less than 4 years old. The back porch has an internet line ran out to it for easy set up for streaming/working on the back porch! Showings to begin at 9:00am Friday.
Location
State TN
County Davidson County
Rooms
Main Level Bedrooms 1
Interior
Interior Features Ceiling Fan(s), Smart Thermostat, Walk-In Closet(s)
Heating Central, Natural Gas
Cooling Central Air, Electric
Flooring Finished Wood, Tile
Fireplace N
Appliance Dishwasher, Disposal, Microwave, Refrigerator
Exterior
Utilities Available Electricity Available, Water Available
Waterfront false
View Y/N false
Roof Type Shingle
Private Pool false
Building
Lot Description Level
Story 3
Sewer Private Sewer
Water Public
Structure Type Brick
New Construction false
Schools
Elementary Schools Hattie Cotton Elementary
Middle Schools Jere Baxter Middle
High Schools Maplewood Comp High School
Others
Senior Community false
Read Less
Want to know what your home might be worth? Contact us for a FREE valuation!

Our team is ready to help you sell your home for the highest possible price ASAP

© 2024 Listings courtesy of RealTrac as distributed by MLS GRID. All Rights Reserved.






