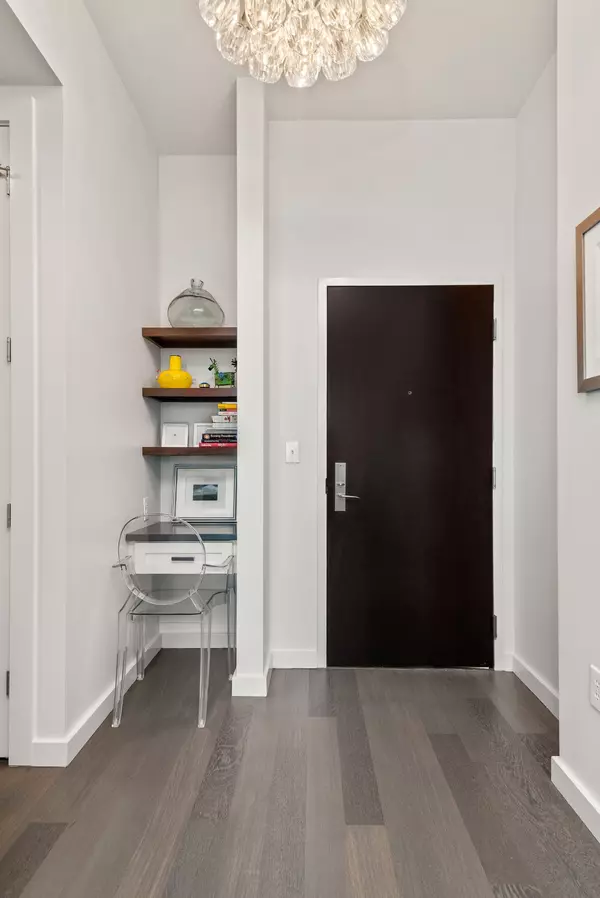$690,000
$695,000
0.7%For more information regarding the value of a property, please contact us for a free consultation.
900 20th Ave #S #1403 Nashville, TN 37212
1 Bed
1 Bath
1,015 SqFt
Key Details
Sold Price $690,000
Property Type Single Family Home
Sub Type High Rise
Listing Status Sold
Purchase Type For Sale
Square Footage 1,015 sqft
Price per Sqft $679
Subdivision The Adelicia
MLS Listing ID 2408042
Sold Date 09/12/22
Bedrooms 1
Full Baths 1
HOA Fees $662/mo
HOA Y/N Yes
Year Built 2007
Annual Tax Amount $4,238
Lot Size 1,742 Sqft
Acres 0.04
Property Description
Adelicia's most beautiful one bedroom unit to ever come available! Not a detail was missed on this gorgeous renovation. The perfect open floorplan with top to bottom designer touches to include Italian bathroom tile, Restoration Hardware lighting throughout, Cambria quartz countertops, Stanton Altiere carpet, under-cabinet lighting, brand new GE Pro series appliances and gas cooking, custom walnut wall detail with uplighting, and so much more. The floor to ceiling windows allow loads of natural light to enter the space or use the custom wall to wall shears and drapes to provide complete darkness. Exceptional sunset and city views overlooking Adelicia's private residents' only park from your windows or private terrace. The unit includes an assigned parking space and storage unit.
Location
State TN
County Davidson County
Rooms
Main Level Bedrooms 1
Interior
Interior Features High Speed Internet, Storage, Walk-In Closet(s)
Heating Central, Electric
Cooling Electric
Flooring Carpet, Finished Wood, Tile
Fireplace N
Appliance Dishwasher, Dryer, Microwave, Refrigerator, Washer
Exterior
Garage Spaces 1.0
Waterfront false
View Y/N true
View City
Parking Type Assigned
Private Pool false
Building
Story 1
Sewer Public Sewer
Water Public
Structure Type Other
New Construction false
Schools
Elementary Schools Eakin Elementary
Middle Schools West End Middle School
High Schools Hillsboro Comp High School
Others
HOA Fee Include Cable TV, Exterior Maintenance, Insurance, Recreation Facilities
Senior Community false
Read Less
Want to know what your home might be worth? Contact us for a FREE valuation!

Our team is ready to help you sell your home for the highest possible price ASAP

© 2024 Listings courtesy of RealTrac as distributed by MLS GRID. All Rights Reserved.






