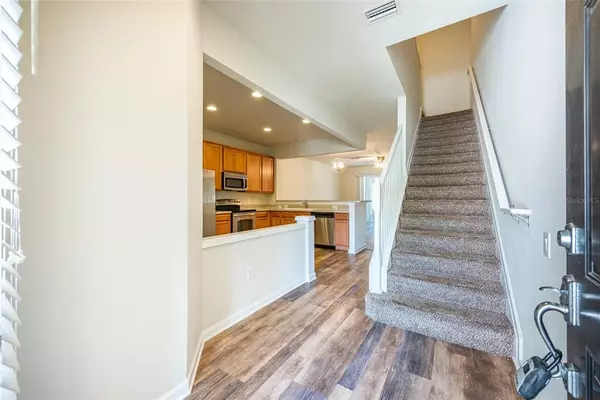$313,000
$319,500
2.0%For more information regarding the value of a property, please contact us for a free consultation.
10206 RED CURRANT CT Riverview, FL 33578
3 Beds
3 Baths
1,622 SqFt
Key Details
Sold Price $313,000
Property Type Townhouse
Sub Type Townhouse
Listing Status Sold
Purchase Type For Sale
Square Footage 1,622 sqft
Price per Sqft $192
Subdivision Ventura Bay Twnhms
MLS Listing ID T3389701
Sold Date 09/02/22
Bedrooms 3
Full Baths 2
Half Baths 1
Construction Status Financing
HOA Fees $305/mo
HOA Y/N Yes
Originating Board Stellar MLS
Year Built 2009
Annual Tax Amount $3,432
Lot Size 1,742 Sqft
Acres 0.04
Property Description
SELLER OFFERING $3000 TOWARDS BUYER'S CLOSING COSTS!!! BEAUTIFUL 3 bedrooms 2.5 bath TOWNHOME in Ventura Bay with 1 car garage. This unit is in pristine condition and offers a spacious floorplan. The kitchen has a breakfast bar, stainless appliances and 42” wood cabinets. The Living room is spacious and opens onto a screened patio. All three bedrooms are on the second floor. The master suite has a large walk-in closet and attached bathroom with dual sinks. Washer and dryer is also on the second floor for convenience. Bedrooms 2 and three have spacious closets. Ventura Bay is a sought after gated community consisting of just 206 townhomes. Maintenance free living with no CDD and low HOA fees which cover water/sewer, maintenance of building exterior, roof, community pool, entrance gates, landscaping, pest control and roads. Community is in the process of replacing the siding on each unit. Recent improvements include New Luxury Vinyl Tile downstairs (2019) New carpet upstairs in 2019, New AC (2019), New Paint inside, 2022. This was a pet free home. Pride of ownership shows in this unit. Call today before it is gone!
Location
State FL
County Hillsborough
Community Ventura Bay Twnhms
Zoning PD
Interior
Interior Features Ceiling Fans(s), Living Room/Dining Room Combo, Open Floorplan
Heating Central
Cooling Central Air
Flooring Carpet, Vinyl
Fireplace false
Appliance Dishwasher, Disposal, Electric Water Heater, Microwave, Range, Refrigerator
Exterior
Exterior Feature Irrigation System, Private Mailbox, Sidewalk
Garage Spaces 1.0
Community Features Association Recreation - Owned, Deed Restrictions, Gated, Park, Playground, Pool
Utilities Available Cable Available, Electricity Connected, Phone Available, Public, Sewer Connected, Water Connected
Waterfront false
Roof Type Shingle
Attached Garage true
Garage true
Private Pool No
Building
Entry Level Two
Foundation Slab
Lot Size Range 0 to less than 1/4
Sewer Public Sewer
Water Public
Structure Type Stucco, Wood Frame
New Construction false
Construction Status Financing
Schools
Elementary Schools Ippolito-Hb
Middle Schools Mclane-Hb
High Schools Spoto High-Hb
Others
Pets Allowed Yes
HOA Fee Include Common Area Taxes, Pool, Escrow Reserves Fund, Maintenance Structure, Maintenance Grounds, Pest Control, Pool, Recreational Facilities, Sewer, Trash, Water
Senior Community No
Pet Size Medium (36-60 Lbs.)
Ownership Fee Simple
Monthly Total Fees $305
Acceptable Financing Cash, Conventional, FHA, VA Loan
Membership Fee Required Required
Listing Terms Cash, Conventional, FHA, VA Loan
Special Listing Condition None
Read Less
Want to know what your home might be worth? Contact us for a FREE valuation!

Our team is ready to help you sell your home for the highest possible price ASAP

© 2024 My Florida Regional MLS DBA Stellar MLS. All Rights Reserved.
Bought with CENTURY 21 AFFILIATED






