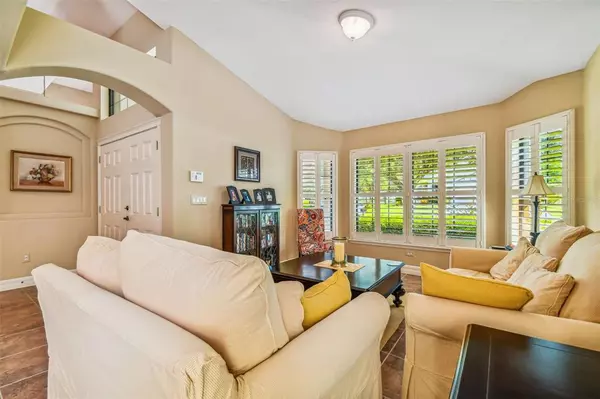$580,000
$589,000
1.5%For more information regarding the value of a property, please contact us for a free consultation.
15620 STARLING WATER DR Lithia, FL 33547
3 Beds
3 Baths
2,615 SqFt
Key Details
Sold Price $580,000
Property Type Single Family Home
Sub Type Single Family Residence
Listing Status Sold
Purchase Type For Sale
Square Footage 2,615 sqft
Price per Sqft $221
Subdivision Fishhawk Ranch Ph 2 Tr 1
MLS Listing ID T3383572
Sold Date 08/31/22
Bedrooms 3
Full Baths 3
Construction Status Appraisal,Financing,Inspections
HOA Fees $10/ann
HOA Y/N Yes
Originating Board Stellar MLS
Year Built 2011
Annual Tax Amount $5,903
Lot Size 7,840 Sqft
Acres 0.18
Property Description
BEAUTIFUL, UPDATED Cardel home with PLANTATION SHUTTERS, newly painted kitchen cabinets, TWO OWNER’S RETREATS and a private, LUSH, fenced-in outdoor space so you can quietly enjoy a cup of coffee or evening cocktail. As soon as you arrive, you will be wowed by the curb appeal including new landscaping, new exterior paint, and a charming porch swing! Step inside the double entry doors and you will understand why this OPEN FLOOR PLAN is in such high demand. Ceramic tile flows throughout the entryway and main living areas while new carpeting has been installed in all bedrooms. The living room is sure to impress with 14' ceilings and huge windows, allowing NATURAL LIGHT everywhere, while the electric fireplace offers welcome ambience, especially in the winter months for those that are missing the snow! Just off the entryway is both the formal dining and formal living areas (could easily be made into a dedicated office or even 4th bedroom!) while the kitchen is the heart of the home. Professionally painted cabinets set off the gorgeous granite countertops and new Stainless Steel Appliances including microwave, dishwasher, and COUNTER DEPTH REFIRGERATOR! A large island and tons of counter space make food preparation and serving a breeze, as does the GAS RANGE, ENORMOUS WALK IN PANTRY, breakfast nook AND separate breakfast bar area! Right off the kitchen you will find a DESK/OFFICE area that is a perfect homework spot or for when visitors need to do a little work on their laptop! You will love the extra cabinet storage this desk area offers! The primary Owner’s Retreat features an upgraded bump-out sitting area, great for a Peloton or craft desk, as well as a large EN SUITE BATHROOM with dual sinks, granite countertops, walk-in shower and garden tub along with a sizable walk-in closet! The split floor plan offers lots of privacy and is very functional with the secondary bedrooms located on the opposite side of the house. The 2nd Owner’s Retreat is sizable with an extra wide closet and spacious EN SUITE BATHROOM with walk in shower. The 3rd full bath is located adjacent to the 3rd bedroom, maximizing privacy for everyone in the house. The newly extended, screened in lanai offers gorgeous pavers and ample sitting and dining areas surrounded by lush landscaping. This home has been meticulously maintained; including the garage which has overhead storage racks as well as hanging storage along the sides for proper organization. Make this house yours and enjoy all that FishHawk Ranch has to offer: A+ rated, K-12 schools, community clubhouses, fitness centers, over 25 miles of trails for walking or biking, tennis courts, heated pools, water park, skate park, playgrounds and more! FishHawk is a little over an hour away from Disney World, about 35 minutes to downtown Tampa and about 45 minutes to white sugar sand, St. Pete and Clearwater beaches!
Location
State FL
County Hillsborough
Community Fishhawk Ranch Ph 2 Tr 1
Zoning PD
Rooms
Other Rooms Formal Dining Room Separate, Formal Living Room Separate
Interior
Interior Features Ceiling Fans(s), Eat-in Kitchen, High Ceilings, In Wall Pest System, Kitchen/Family Room Combo, Master Bedroom Main Floor, Open Floorplan, Stone Counters, Thermostat, Vaulted Ceiling(s), Walk-In Closet(s), Window Treatments
Heating Central
Cooling Central Air
Flooring Carpet, Ceramic Tile
Fireplaces Type Electric, Living Room
Fireplace true
Appliance Convection Oven, Dishwasher, Disposal, Microwave, Refrigerator, Tankless Water Heater
Laundry Inside, Laundry Room
Exterior
Exterior Feature Irrigation System
Garage Driveway, Garage Door Opener
Garage Spaces 2.0
Fence Other
Community Features Fitness Center, Irrigation-Reclaimed Water, Park, Playground, Pool, Sidewalks, Tennis Courts
Utilities Available BB/HS Internet Available, Cable Available, Electricity Available, Electricity Connected, Fiber Optics, Natural Gas Available, Natural Gas Connected, Sewer Available, Sewer Connected, Sprinkler Recycled, Water Available, Water Connected
Amenities Available Clubhouse, Fitness Center, Park, Pickleball Court(s), Playground, Pool, Tennis Court(s), Trail(s)
Waterfront false
View Garden, Trees/Woods
Roof Type Shingle
Parking Type Driveway, Garage Door Opener
Attached Garage true
Garage true
Private Pool No
Building
Lot Description Cleared, City Limits, In County, Sidewalk, Paved
Story 1
Entry Level One
Foundation Slab
Lot Size Range 0 to less than 1/4
Builder Name Cardel
Sewer Public Sewer
Water Public
Architectural Style Contemporary
Structure Type Block, Concrete, Stucco
New Construction false
Construction Status Appraisal,Financing,Inspections
Schools
Elementary Schools Stowers Elementary
Middle Schools Barrington Middle
High Schools Newsome-Hb
Others
Pets Allowed Yes
HOA Fee Include Maintenance Grounds
Senior Community No
Ownership Fee Simple
Monthly Total Fees $10
Acceptable Financing Cash, Conventional, FHA, VA Loan
Membership Fee Required Required
Listing Terms Cash, Conventional, FHA, VA Loan
Special Listing Condition None
Read Less
Want to know what your home might be worth? Contact us for a FREE valuation!

Our team is ready to help you sell your home for the highest possible price ASAP

© 2024 My Florida Regional MLS DBA Stellar MLS. All Rights Reserved.
Bought with BHHS FLORIDA PROPERTIES GROUP






