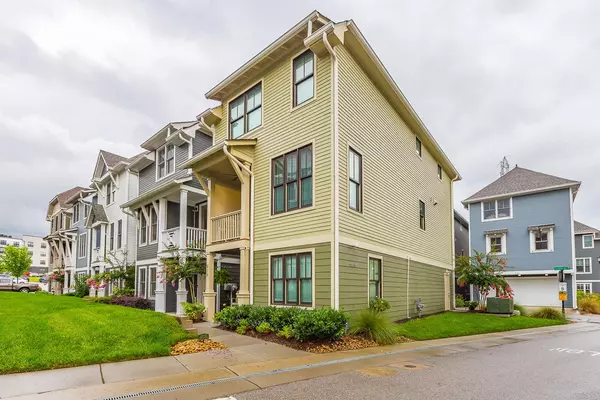$540,000
$540,000
For more information regarding the value of a property, please contact us for a free consultation.
915 Islander Way 44 Chattanooga, TN 37402
3 Beds
4 Baths
1,981 SqFt
Key Details
Sold Price $540,000
Property Type Condo
Sub Type Other Condo
Listing Status Sold
Purchase Type For Sale
Square Footage 1,981 sqft
Price per Sqft $272
Subdivision Cameron Harbor
MLS Listing ID 2422399
Sold Date 09/09/21
Bedrooms 3
Full Baths 3
Half Baths 1
HOA Fees $67/mo
HOA Y/N Yes
Year Built 2016
Annual Tax Amount $3,831
Lot Size 10.400 Acres
Acres 10.4
Lot Dimensions 895M x 415M
Property Description
Welcome to Cameron Harbor! Downtown living at it's finest - immediate access to the TN Riverfront, 20 plus miles of Riverwalk, dining, entertainment, and more. This beautifully maintained 3 Bedroom, each with their own full bathroom, home also features a Powder Room, Gourmet Kitchen and Two Car Garage. Hardwood Flooring throughout the main living areas, Crown Molding in the Living Room, Kitchen, Dining Room and Powder Room and Marble in the Master Bathroom provides the right touches for elegant living. The covered front deck on the second story overlooks green space with some views of the TN River. The current owners upgraded the Kitchen with 2 additional feet of cabinetry, an oversized island and $2500 GE Upgrade Package. The homeowners will have access privileges to to the community pool in addition to parking passes for two additional parking spaces for guests.
Location
State TN
County Hamilton County
Rooms
Main Level Bedrooms 1
Interior
Interior Features High Ceilings, Walk-In Closet(s)
Heating Electric
Cooling Central Air, Electric
Flooring Finished Wood, Tile
Fireplace N
Appliance Refrigerator, Microwave, Disposal, Dishwasher
Exterior
Exterior Feature Garage Door Opener, Irrigation System
Garage Spaces 2.0
Utilities Available Electricity Available, Water Available
Waterfront false
View Y/N true
View Water
Roof Type Asphalt
Parking Type Attached
Private Pool false
Building
Lot Description Level, Other
Story 3
Water Public
Structure Type Fiber Cement
New Construction false
Schools
Middle Schools Orchard Knob Middle School
High Schools Howard School Of Academics Technology
Others
Senior Community false
Read Less
Want to know what your home might be worth? Contact us for a FREE valuation!

Our team is ready to help you sell your home for the highest possible price ASAP

© 2024 Listings courtesy of RealTrac as distributed by MLS GRID. All Rights Reserved.






