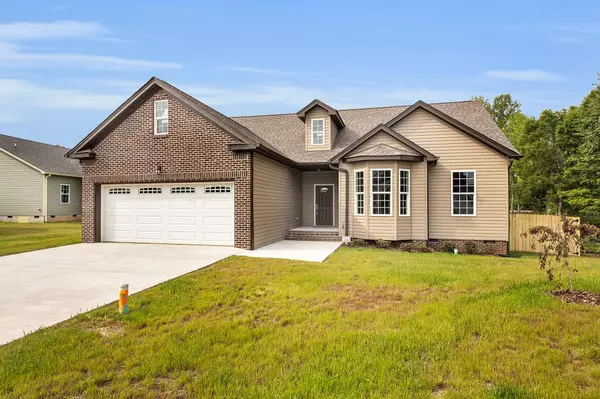$235,000
$239,500
1.9%For more information regarding the value of a property, please contact us for a free consultation.
4514 Brick Mason Court Chattanooga, TN 37411
3 Beds
2 Baths
1,629 SqFt
Key Details
Sold Price $235,000
Property Type Single Family Home
Sub Type Single Family Residence
Listing Status Sold
Purchase Type For Sale
Square Footage 1,629 sqft
Price per Sqft $144
Subdivision Mapp Estates
MLS Listing ID 2421672
Sold Date 08/04/20
Bedrooms 3
Full Baths 2
HOA Fees $2/ann
HOA Y/N Yes
Year Built 2020
Annual Tax Amount $315
Lot Size 6,534 Sqft
Acres 0.15
Property Description
Welcome to 4514 Brick Mason Ct, a new construction home in Brainerd's newest Midtown neighborhood, Mapp Estates. This 3 bedroom and 2 bathroom home is designed to be energy efficient and features an open floor plan, luxury vinyl wood flooring, quartz countertops, and custom cabinets. Enjoy years of minimal maintenance and low utility bills, as the home is EPB SmartBuild certified and features Energy Star stainless appliances and water-conserving faucets and toilets. A 2-car garage and private back deck complete this home's exterior features. Neighborhood amenities include a private community lot with gazebo for the use of Mapp Estates residents and sidewalks for evening strolls. Conveniently located between downtown Chattanooga and Hamilton Place, enjoy living in the Brainerd community's central location. This is a great chance to own an excellent value, new construction home. Call for your private showing today!
Location
State TN
County Hamilton County
Rooms
Main Level Bedrooms 3
Interior
Interior Features Walk-In Closet(s), Primary Bedroom Main Floor
Heating Central, Electric
Cooling Central Air, Electric
Fireplace N
Appliance Microwave, Disposal, Dishwasher
Exterior
Exterior Feature Garage Door Opener
Garage Spaces 2.0
Utilities Available Electricity Available, Water Available
Waterfront false
View Y/N false
Roof Type Other
Parking Type Attached - Front
Private Pool false
Building
Lot Description Level, Cul-De-Sac, Other
Story 1
Water Public
Structure Type Vinyl Siding,Brick,Other
New Construction true
Schools
Elementary Schools Woodmore Elementary School
Middle Schools Dalewood Middle School
High Schools Brainerd High School
Others
Senior Community false
Read Less
Want to know what your home might be worth? Contact us for a FREE valuation!

Our team is ready to help you sell your home for the highest possible price ASAP

© 2024 Listings courtesy of RealTrac as distributed by MLS GRID. All Rights Reserved.






