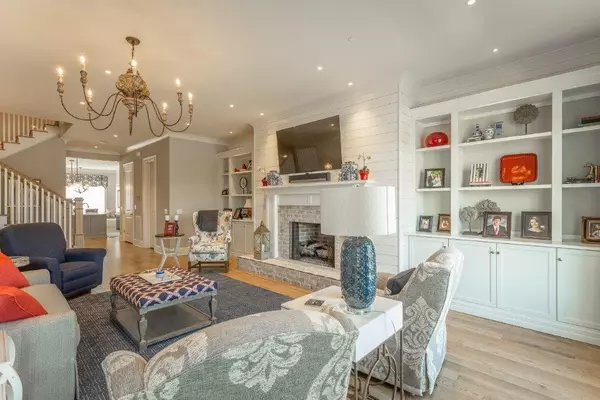$1,450,000
$1,475,000
1.7%For more information regarding the value of a property, please contact us for a free consultation.
778 Latitude Circle Chattanooga, TN 37402
3 Beds
5 Baths
4,468 SqFt
Key Details
Sold Price $1,450,000
Property Type Townhouse
Sub Type Townhouse
Listing Status Sold
Purchase Type For Sale
Square Footage 4,468 sqft
Price per Sqft $324
Subdivision Cameron Harbor
MLS Listing ID 2421010
Sold Date 09/30/19
Bedrooms 3
Full Baths 4
Half Baths 1
HOA Fees $250/mo
HOA Y/N Yes
Year Built 2016
Annual Tax Amount $15,119
Lot Size 3,484 Sqft
Acres 0.08
Lot Dimensions 30.79X127.58
Property Description
Defining the absolute essence of why Chattanooga has been coined the Scenic City means that Cameron Harbour must be home. Downtown waterfront living at its best with your own boat slip. This thoughtfully planned end unit townhouse offers exceptional living space - inside and out, premium car/truck/golf cart parking both covered and uncovered and a 50 foot slip for your boat. Masterfully executed construction by Dexter White with exquisite decor by Designer, Jodi Brewer. Clean, urban detail and finishes capture an abundance of natural light that floods every level and every room for an airy feeling that invites the outside in as one overlooking the majestic Tennessee River. With multiple outdoor areas - covered & uncovered, the opportunity to embrace the soothing river waters of the river will always be yours. With the the Riverwalk in your front yard and top tier dining, shopping and recreation at your backdoor, you will have it all at home.
Location
State TN
County Hamilton County
Interior
Interior Features Central Vacuum, Elevator, High Ceilings, Open Floorplan, Walk-In Closet(s), Wet Bar
Heating Central
Cooling Electric
Flooring Finished Wood, Tile
Fireplaces Number 3
Fireplace Y
Appliance Microwave, Ice Maker, Disposal, Dishwasher
Exterior
Exterior Feature Dock, Garage Door Opener
Garage Spaces 2.0
Utilities Available Electricity Available, Water Available
Waterfront true
View Y/N true
View Water, Mountain(s)
Roof Type Built-Up
Parking Type Attached
Private Pool false
Building
Lot Description Other, Zero Lot Line
Story 3
Water Public
Structure Type Fiber Cement,Stone
New Construction false
Schools
Middle Schools Orchard Knob Middle School
High Schools Howard School Of Academics Technology
Others
Senior Community false
Read Less
Want to know what your home might be worth? Contact us for a FREE valuation!

Our team is ready to help you sell your home for the highest possible price ASAP

© 2024 Listings courtesy of RealTrac as distributed by MLS GRID. All Rights Reserved.






