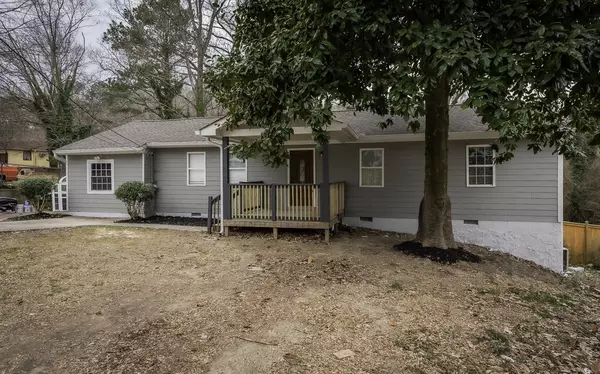$200,000
$185,000
8.1%For more information regarding the value of a property, please contact us for a free consultation.
1711 La Hugh Street Chattanooga, TN 37406
4 Beds
2 Baths
1,300 SqFt
Key Details
Sold Price $200,000
Property Type Single Family Home
Sub Type Single Family Residence
Listing Status Sold
Purchase Type For Sale
Square Footage 1,300 sqft
Price per Sqft $153
Subdivision Hillsboro Hgts
MLS Listing ID 2417444
Sold Date 05/06/22
Bedrooms 4
Full Baths 2
HOA Y/N No
Year Built 1950
Annual Tax Amount $492
Lot Size 0.320 Acres
Acres 0.32
Lot Dimensions 75x140.7
Property Description
ABSOULTE MOVE IN READY! This updated 4 bedroom, 2 bath home is located just minutes to Downtown Chattanooga. Some of the updates includes new Roof, Deck, Flooring and updated kitchen and bathrooms. Step inside to the living room that is welcoming and is open to the kitchen and dining room. The dining room is perfect for entertaining. The updated kitchen has stainless appliances and plenty of cabinet space. The owners suite is spacious with walk-in closet with custom shelving and private updated bath with walk-in tiled shower. There are 3 additional bedrooms, full bath and laundry room all on 1 level. The brand new back deck is perfect for grilling out and entertaining. The kids and pets will love to run and play in the back yard. Purchase with confidence as this home comes with a 1 YEAR HOME WARRANTY! Make your appointment for your private showing today. Agent/Owner.
Location
State TN
County Hamilton County
Interior
Interior Features Walk-In Closet(s), Primary Bedroom Main Floor
Heating Central
Cooling Central Air
Fireplace N
Appliance Refrigerator, Microwave
Exterior
Utilities Available Water Available
Waterfront false
View Y/N false
Roof Type Other
Parking Type Detached
Private Pool false
Building
Lot Description Level, Other
Water Public
Structure Type Other
New Construction false
Schools
Elementary Schools Woodmore Elementary School
Middle Schools Dalewood Middle School
High Schools Brainerd High School
Others
Senior Community false
Read Less
Want to know what your home might be worth? Contact us for a FREE valuation!

Our team is ready to help you sell your home for the highest possible price ASAP

© 2024 Listings courtesy of RealTrac as distributed by MLS GRID. All Rights Reserved.






