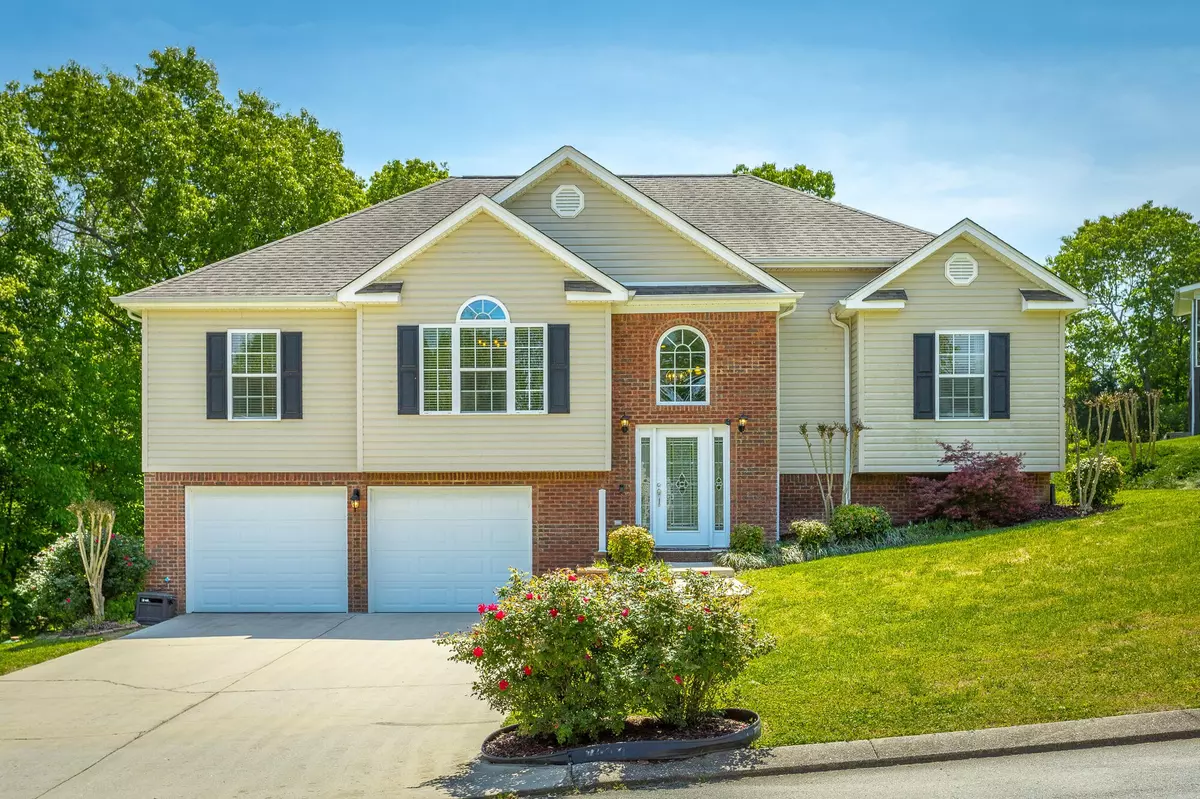$335,000
$315,000
6.3%For more information regarding the value of a property, please contact us for a free consultation.
6718 River Stream Drive #5 Harrison, TN 37341
3 Beds
2 Baths
2,495 SqFt
Key Details
Sold Price $335,000
Property Type Single Family Home
Sub Type Single Family Residence
Listing Status Sold
Purchase Type For Sale
Square Footage 2,495 sqft
Price per Sqft $134
Subdivision River Cove
MLS Listing ID 2414842
Sold Date 06/04/21
Bedrooms 3
Full Baths 2
HOA Y/N No
Year Built 2006
Annual Tax Amount $1,410
Lot Size 0.510 Acres
Acres 0.51
Lot Dimensions 120.0X186.06
Property Description
Open, split bedroom floor plan features a spacious great room with high ceiling, crown molding and gas log fireplace with shiplap surround at the fireplace, separate dining room, hard wood floors, cathedral ceiling, and Palladian window. Accented by quality custom, white cabinetry, stainless steel appliances, large pantry, breakfast bar, and attractive tile flooring, the spacious kitchen with adjoining breakfast room is perfect! For convenience, the laundry is located off the kitchen. The bedrooms are a ''split'' design with the master suite located on the opposite side of the house from the other two bedrooms. Plenty of wall space the king-size master bedroom. Updated Master bath and shower. Downstairs you will find an area that could serve so many purposes-den, office or home school area. Just off of this room is a workout room or another flex space. Two car garage, deck for you outdoor entertaining and a fenced in back yard.
Location
State TN
County Hamilton County
Interior
Interior Features High Ceilings, Walk-In Closet(s), Primary Bedroom Main Floor
Heating Central, Electric
Cooling Central Air, Electric
Flooring Finished Wood, Tile
Fireplaces Number 1
Fireplace Y
Appliance Microwave, Dishwasher
Exterior
Exterior Feature Garage Door Opener
Garage Spaces 2.0
Utilities Available Electricity Available, Water Available
Waterfront false
View Y/N false
Roof Type Other
Parking Type Attached - Front
Private Pool false
Building
Lot Description Level, Other
Story 1.5
Sewer Septic Tank
Water Public
Structure Type Vinyl Siding,Brick,Other
New Construction false
Schools
Elementary Schools Snow Hill Elementary School
Middle Schools Brown Middle School
High Schools Central High School
Others
Senior Community false
Read Less
Want to know what your home might be worth? Contact us for a FREE valuation!

Our team is ready to help you sell your home for the highest possible price ASAP

© 2024 Listings courtesy of RealTrac as distributed by MLS GRID. All Rights Reserved.






