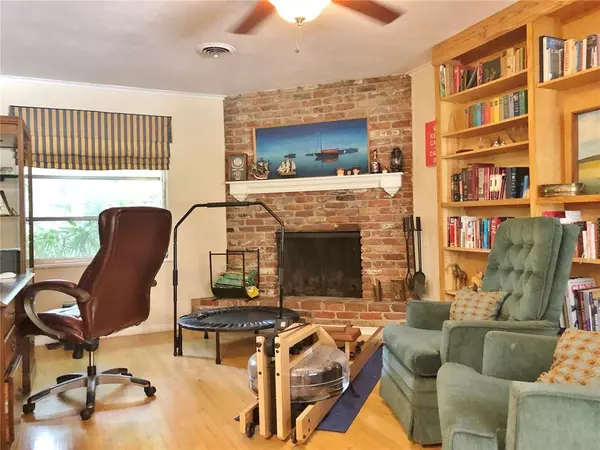$395,000
$400,000
1.3%For more information regarding the value of a property, please contact us for a free consultation.
389 SULTANA LN Maitland, FL 32751
3 Beds
2 Baths
2,181 SqFt
Key Details
Sold Price $395,000
Property Type Single Family Home
Sub Type Single Family Residence
Listing Status Sold
Purchase Type For Sale
Square Footage 2,181 sqft
Price per Sqft $181
Subdivision Druid Hills Park
MLS Listing ID O6030353
Sold Date 07/14/22
Bedrooms 3
Full Baths 2
Construction Status Appraisal,Financing,Inspections
HOA Y/N No
Originating Board Stellar MLS
Year Built 1963
Annual Tax Amount $1,923
Lot Size 9,583 Sqft
Acres 0.22
Lot Dimensions x
Property Description
Brand new to the market is this beautiful ranch-style pool home in Maitland. The home has 3 spacious bedrooms, 2 bathrooms, and an extra bedroom that can be used as a 4th bedroom or entertainment room. There is wood flooring throughout, an open kitchen, and a floor plan that is perfect for entertaining and relaxing inside during the warm Florida summers. What makes this home stand out is its location, located in an up-and-coming area of Druid Hills, it has some of the best schools both public and private in the area. With great restaurants and shopping close by and just a short downtown Orlando, Disney, Universal Studios, and even the beach, this house is a must-see!!
Location
State FL
County Seminole
Community Druid Hills Park
Zoning RES
Rooms
Other Rooms Bonus Room, Family Room, Formal Dining Room Separate, Formal Living Room Separate, Inside Utility
Interior
Interior Features Ceiling Fans(s), Eat-in Kitchen, Master Bedroom Main Floor, Walk-In Closet(s)
Heating Central
Cooling Central Air
Flooring Ceramic Tile, Wood
Fireplaces Type Family Room, Wood Burning
Fireplace true
Appliance Dishwasher, Disposal, Electric Water Heater, Range
Laundry Inside
Exterior
Exterior Feature Fence
Parking Features Circular Driveway, None, Open, Parking Pad
Pool Indoor
Utilities Available Cable Available
Roof Type Shingle
Porch Deck, Patio, Porch, Screened
Attached Garage false
Garage false
Private Pool Yes
Building
Lot Description In County, Street Dead-End, Paved
Entry Level One
Foundation Slab
Lot Size Range 0 to less than 1/4
Sewer Septic Tank
Water Public
Structure Type Block
New Construction false
Construction Status Appraisal,Financing,Inspections
Others
Senior Community No
Ownership Fee Simple
Acceptable Financing Cash, Conventional, FHA, VA Loan
Listing Terms Cash, Conventional, FHA, VA Loan
Special Listing Condition None
Read Less
Want to know what your home might be worth? Contact us for a FREE valuation!

Our team is ready to help you sell your home for the highest possible price ASAP

© 2024 My Florida Regional MLS DBA Stellar MLS. All Rights Reserved.
Bought with SOTERA LIVING





