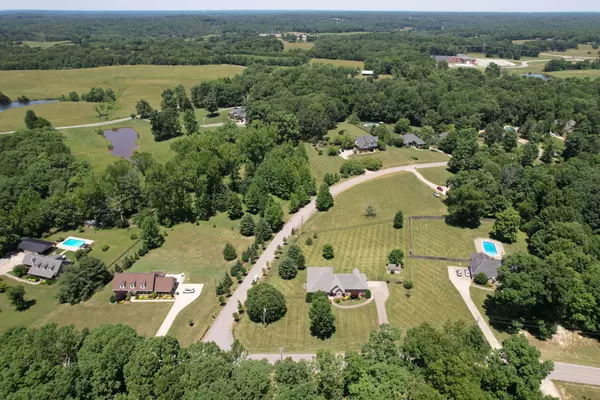$540,000
$544,900
0.9%For more information regarding the value of a property, please contact us for a free consultation.
1425 Spencer Mill Rd Burns, TN 37029
3 Beds
3 Baths
2,474 SqFt
Key Details
Sold Price $540,000
Property Type Single Family Home
Sub Type Single Family Residence
Listing Status Sold
Purchase Type For Sale
Square Footage 2,474 sqft
Price per Sqft $218
Subdivision Ridglea Farms Section B
MLS Listing ID 2394544
Sold Date 07/14/22
Bedrooms 3
Full Baths 2
Half Baths 1
HOA Y/N No
Year Built 1998
Annual Tax Amount $2,107
Lot Size 1.180 Acres
Acres 1.18
Lot Dimensions 1.18
Property Description
"Spread your Wings" Recharge & Refresh yourself! One plus acre level landscaped yard! One Level Living plus beautiful countryside location just minutes to the interstate. All brick home. Two steps inside from the garage door! Awesome schools! Spacious rooms, Nice kitchen with updated appliances, granite, large walk-in pantry, and large dining area. Great room w/fireplace. Plus optional formal dining area currently used as an office. Primary Bedroom with two walk-in closets, soaking tub and separate shower. Bonus Room or Media Rm over garage. Sunroom or sitting room or playroom off Great room with separate almost new hvac system. Laundry room with half bath & extra cabinets, extended garage with separate pedestrian door & painted garage floor. Large fenced backyard and storage shed.
Location
State TN
County Dickson County
Rooms
Main Level Bedrooms 3
Interior
Interior Features Ceiling Fan(s), Extra Closets, Utility Connection, Walk-In Closet(s)
Heating Central, Natural Gas
Cooling Central Air, Electric
Flooring Concrete, Finished Wood, Laminate, Tile
Fireplace N
Appliance Dishwasher, Microwave, Refrigerator
Exterior
Exterior Feature Storage
Garage Spaces 2.0
Waterfront false
View Y/N false
Roof Type Asphalt
Parking Type Attached - Side
Private Pool false
Building
Lot Description Level
Story 1
Sewer Septic Tank
Water Public
Structure Type Brick
New Construction false
Schools
Elementary Schools Stuart Burns Elementary
Middle Schools Burns Middle School
High Schools Dickson County High School
Others
Senior Community false
Read Less
Want to know what your home might be worth? Contact us for a FREE valuation!

Our team is ready to help you sell your home for the highest possible price ASAP

© 2024 Listings courtesy of RealTrac as distributed by MLS GRID. All Rights Reserved.






