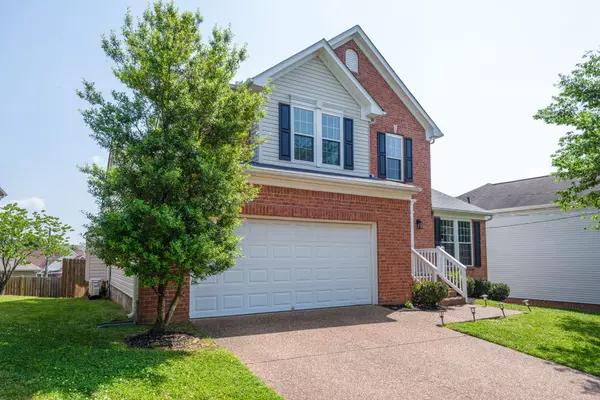$467,500
$445,000
5.1%For more information regarding the value of a property, please contact us for a free consultation.
1452 Timber Ridge Cir Nashville, TN 37211
3 Beds
3 Baths
1,810 SqFt
Key Details
Sold Price $467,500
Property Type Single Family Home
Sub Type Single Family Residence
Listing Status Sold
Purchase Type For Sale
Square Footage 1,810 sqft
Price per Sqft $258
Subdivision Highlands Of Brentwood
MLS Listing ID 2395804
Sold Date 07/11/22
Bedrooms 3
Full Baths 2
Half Baths 1
HOA Fees $18/qua
HOA Y/N Yes
Year Built 2001
Annual Tax Amount $2,383
Lot Size 6,098 Sqft
Acres 0.14
Lot Dimensions 60 X 100
Property Description
Fantastic home in Highlands of Brentwood*Well-maintained w/lots of updates & custom features*Kitchen opens to living area & has oversized island w/beautiful butcherblock countertop, painted cabinets & stainless steel appliances*Hardwood floors*Spacious Primary Bedroom has gorgeous, completely renovated bath w/quartz counter, oversized tiled walk-in shower*Deck off Kitchen has been extended & has enclosed TV niche*HVAC replaced in 2020, HVAC in insulated garage installed in 2020*Water heater replaced in 2017*Barstools, Playset, Ring Doorbell, Ecobee Thermostat w/3 sensors to convey.
Location
State TN
County Davidson County
Interior
Interior Features Ceiling Fan(s), Redecorated, Smart Thermostat, Utility Connection, Walk-In Closet(s)
Heating Central
Cooling Central Air
Flooring Carpet, Finished Wood, Laminate, Tile
Fireplaces Number 1
Fireplace Y
Appliance Dishwasher, Disposal, Microwave, Refrigerator
Exterior
Exterior Feature Garage Door Opener
Garage Spaces 2.0
Waterfront false
View Y/N false
Roof Type Asphalt
Parking Type Attached - Front
Private Pool false
Building
Lot Description Level
Story 2
Sewer Public Sewer
Water Public
Structure Type Brick
New Construction false
Schools
Elementary Schools May Werthan Shayne Elem.
Middle Schools William Henry Oliver Middle School
High Schools John Overton Comp High School
Others
HOA Fee Include Maintenance Grounds
Senior Community false
Read Less
Want to know what your home might be worth? Contact us for a FREE valuation!

Our team is ready to help you sell your home for the highest possible price ASAP

© 2024 Listings courtesy of RealTrac as distributed by MLS GRID. All Rights Reserved.






